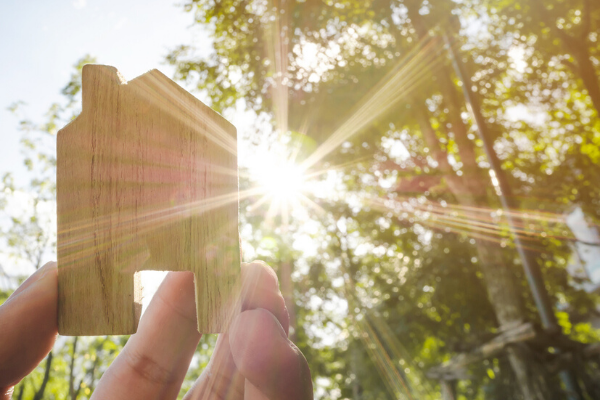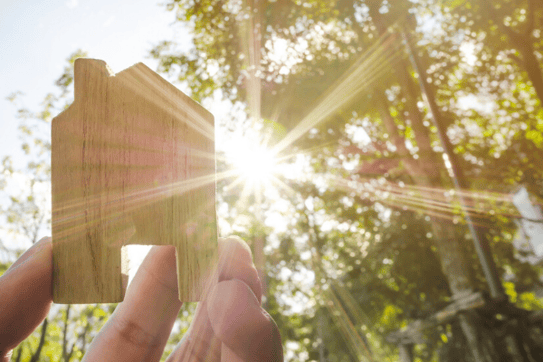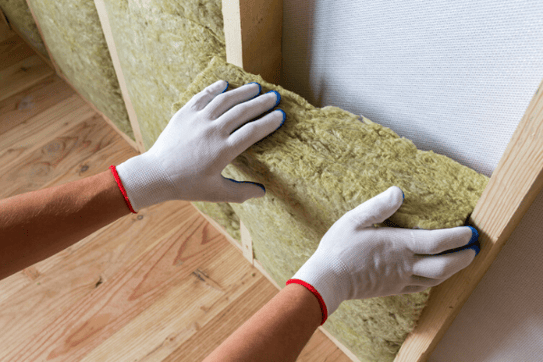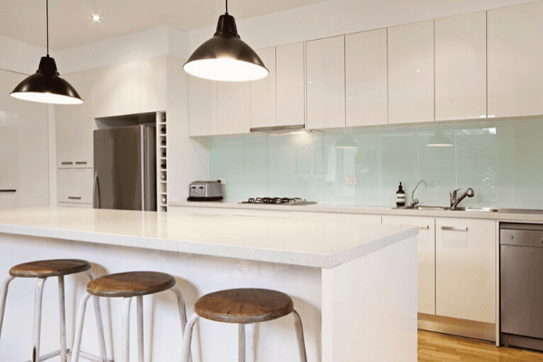-
Leading builders of Modular Homes in NSW, VIC, & SA
-
-
Leading builders of Modular Homes in NSW, VIC, & SA

All Swanbuild prefab homes have a minimum 6-star energy rating. According to Sustainability Victoria if you “go up just one star. . .you will reduce your heating and cooling energy needs – and your energy bills – by 30 percent”. This is a welcome incentive to build a more sustainable home but there are others, such as: healthier air quality; less exposure to harmful chemicals; and the overall improvement in your quality of life.

If you are interested, we can build to much higher standards than the 6-star energy rating. How do we do that? With a number of optional upgrades which will save energy, water and money. Whether you are environmentally conscious, want to go off the grid or invest in order to save money into the future, we work with our clients to achieve their specific sustainability goals. Here’s how we create sustainable prefab homes:
Home orientation
By orienting your home northward and using other passive design principles, you can ensure your house uses the sunlight to its full potential. Plan to have your living areas, where you spend the most of your time, facing to the north to catch the winter sun’s light and warmth. Minimise windows on the west and east sides to avoid intense summer heat or ensure that they can be covered. In keeping with that theory, avoid large windows on the south side as they will not catch much winter sunlight at all.
Solar power systems
Another way to capitalise on sunlight is to install solar power systems. We can include this as part of the build. Harness your own renewable energy and save on your energy bills. A further incentive is that eligible households can receive a 50% rebate from the Victorian Government.
Insulation
Effective insulation keeps your house cool in the summer and warm in the winter. More importantly, good insulation ensures that any other efforts you have made to harness or store renewable energy don't go to waste. As part of our standard homes, we include:
- fire retardant R1.5 blanket/foil roof insulation
- thermal R2.0 insulation batts to all external walls
- 5 mm Hardi-brace structural wall bracing to all external walls
- Thermal R4.0 insulation batts to ceilings through the home
- Compressed polystyrene underfloor insulation
All of these are able to be upgraded for even more effective insulation. According to Sustainability Victoria, when installed correctly, with no leaks and gaps, insulation “can save you up to 45% on the cost of running your home”.

Minimising draughts
In addition to insulation, a good builder will minimise draughts by ensuring proper building techniques are used. Seals on windows and doors should be of good quality and weather proof if they are external. Down lights cause more draughts as they require holes in the ceiling. You might consider alternative lighting if you live in a cooler climate.
Energy efficient hot water systems
Whilst a solar hot water system will cost more initially to set up, it will save you money in the long term. Once again, you can use sunlight to its greatest potential. Eligible households can claim a rebate from the Victorian Government.
Window positioning, frames, glazing and shading
There are many ways to use the windows of your home to your advantage. Position your windows to catch the direct sunlight in winter but so that they avoid the intense summer rays. Frame the windows with eaves or utilise blinds to use shade to your advantage. Our homes come standard with 300 mm eaves. Many clients choose to add skillion verandahs to provide further shading to their outdoor areas. Double glazed windows are also efficient in keeping the warmth or cold out, depending on the season.
Efficient lighting
Our modular homes are usually already airy and light filled which minimises the need for daytime lighting. However, rooms that do not catch the sunlight easily could benefit by altering the amount of windows or installing a skylight.
Efficient heating and cooling systems
Heating and cooling can be zoned within your home to save energy. Ensure you have doors at the end of corridors and at the entrances to living areas to separate different spaces. If you only heat or cool the rooms that you are using, you can reduce your energy bills. Sliding doors are the least efficient when it comes to doors as the recess allows air to move more freely. The zoning of areas paired with the most energy efficient heating and cooling system for your situation, will keep the temperature comfortable and save you money.
Water
Choose energy efficient hot water systems, appliances and fittings. Also, consider installing recycled water systems. We can install rainwater tanks that can be plumbed to supply your home’s water. We have even built homes with composting toilets as an alternative to plumbed toilets.
Sustainable building practices
All of our homes are built in a factory setting which makes it easy to recycle building materials. Materials are shared amongst various builds and there is less chance of weather damage. This also lowers the cost of the build for the customer. We use sustainable materials for our builds and due to building the majority of the home in a factory setting, have minimal impact on the building site’s surrounding environment.
Whilst many of these sustainability practices may cost more initially to install, the investment is absolutely worth the amount of money saved in the long run. We have assisted many clients build sustainable prefab homes and even some off-grid properties that are completely self-sufficient. We inform all of our clients of the sustainability options outlined above so that they can choose which they want to include in their build.
Are you interested in building a sustainable home? Contact us today to make an appointment.


