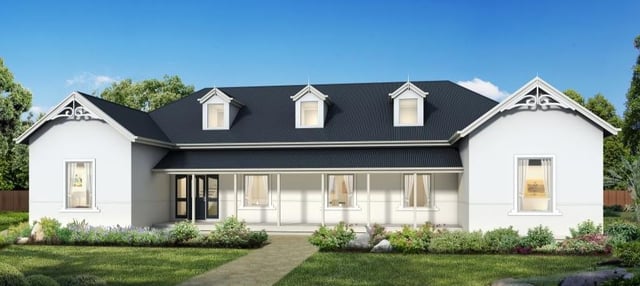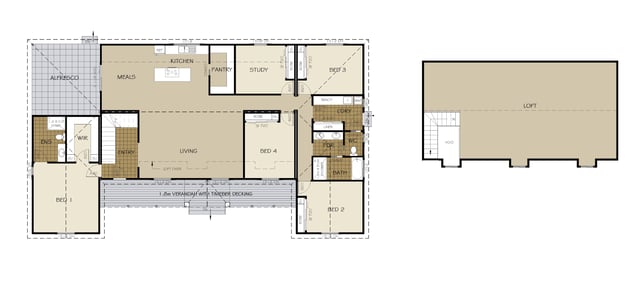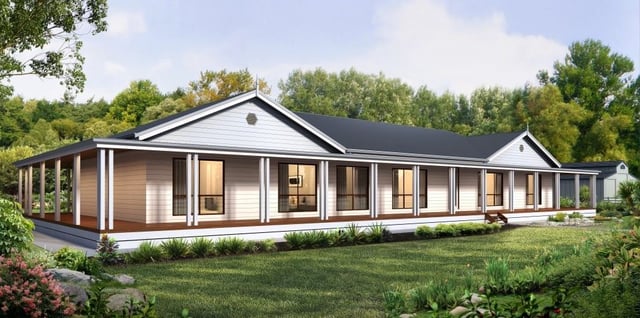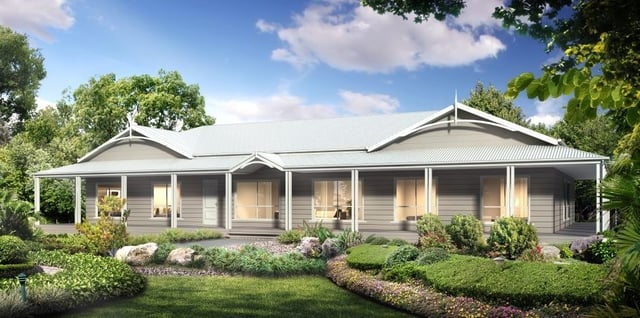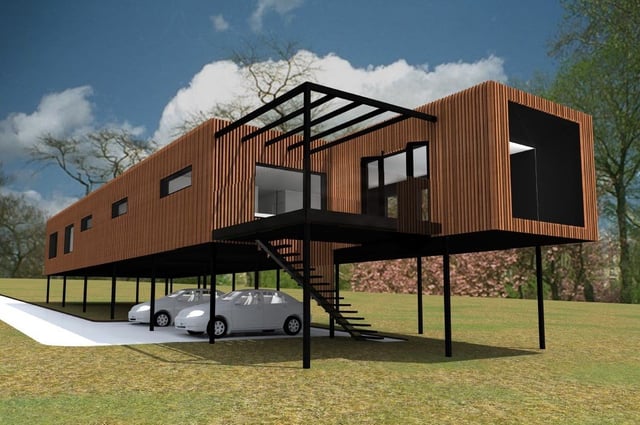-
Leading builders of Modular Homes in NSW, VIC, & SA
-
-
Leading builders of Modular Homes in NSW, VIC, & SA
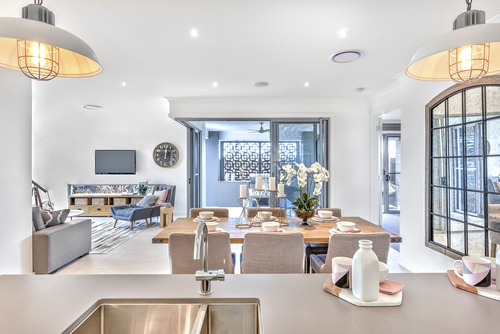
Some people still assume that a modular home consists of a one storey rectangular floor plan filled with cramped living spaces. However, a lot of things have changed in the past few decades with regard to home construction, and a lot of these changes occurred in the design and construction of modular homes. If you haven't yet given modular homes a second look, you should. Modern modular floor plans include great features like open floor plans for connected family living and high ceilings that offer a spacious open feeling that so many people love. Read on to discover more about just a few of the many beautiful modular home designs.
The Monash
This beautiful floor plan dispels the myth that modular homes can only consist of one storey. The Monash boasts a second floor loft just waiting to house a game room for the kids, a theatre room for the entire family or whatever you envision for your two storey home.
The Monash home design and floor plan pictured above
The Homestead 5
Do you need a large home that can easily accommodate four bedrooms? Then consider the Homestead 5 floor plan. This versatile floor plan offers an open living area and a massive master bedroom suite including a walk-in robe and master bathroom. Large families need additional spaces too and the Homestead 5 does not disappoint. Whether you need a toy room, a lounge, a study, or all three, the Homestead 5 can accommodate them.
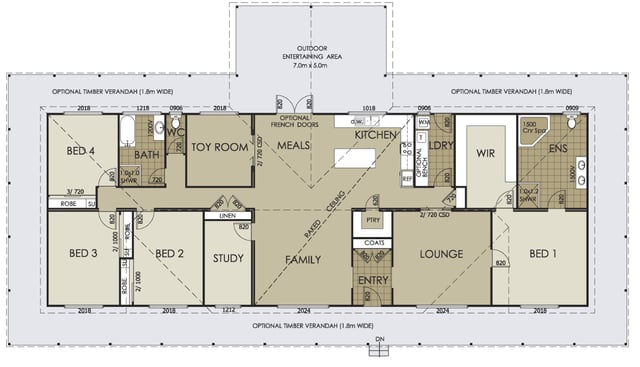 The Homestead 5 home design and floor plan pictured above
The Homestead 5 home design and floor plan pictured above
The Villa 2
Do you love the idea of an alfresco living space? Then consider the Villa 2, which can easily provide all the outdoor living space you've always dreamed of. This particular floor plan can be designed to offer up to five bedrooms, or it can be modified to include a gym or a spa bathroom.
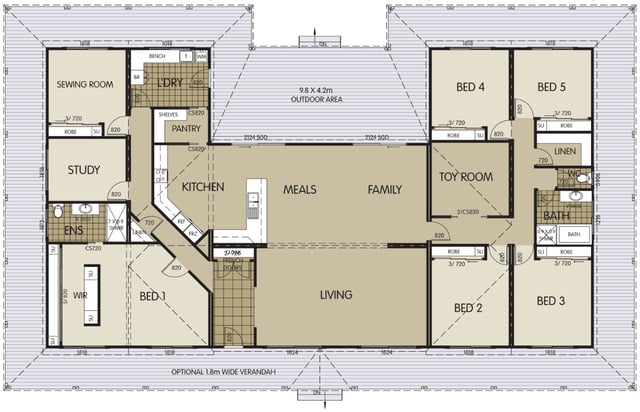 The Villa 2 home design and floor plan pictured above
The Villa 2 home design and floor plan pictured above
The Cube 3
Not everyone needs or even wants a large living space. Some prefer a design with a modern, minimalist flair. The Cube 3 offers clean lines and only the essential living spaces, yet it still offers all the amenities that homeowners have come to expect, like smart home technology, a master bedroom ensuite and a balcony to enjoy the outdoors.
 The Cube 3 home design and floor plan pictured above
The Cube 3 home design and floor plan pictured above
All Swanbuild home designs offer the flexibility you need to design a living space that is perfectly yours. For more information about how we can build your dream home using modular construction contact us today!


