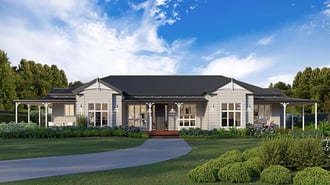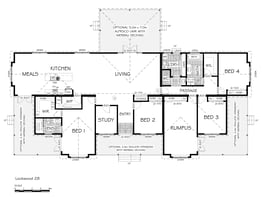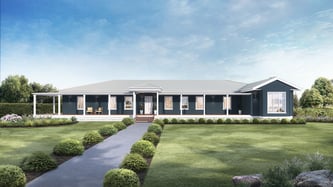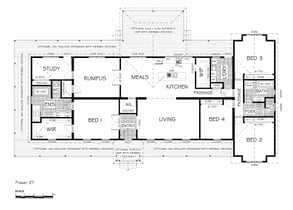-
Leading builders of Modular Homes in NSW, VIC, & SA
-
-
Leading builders of Modular Homes in NSW, VIC, & SA
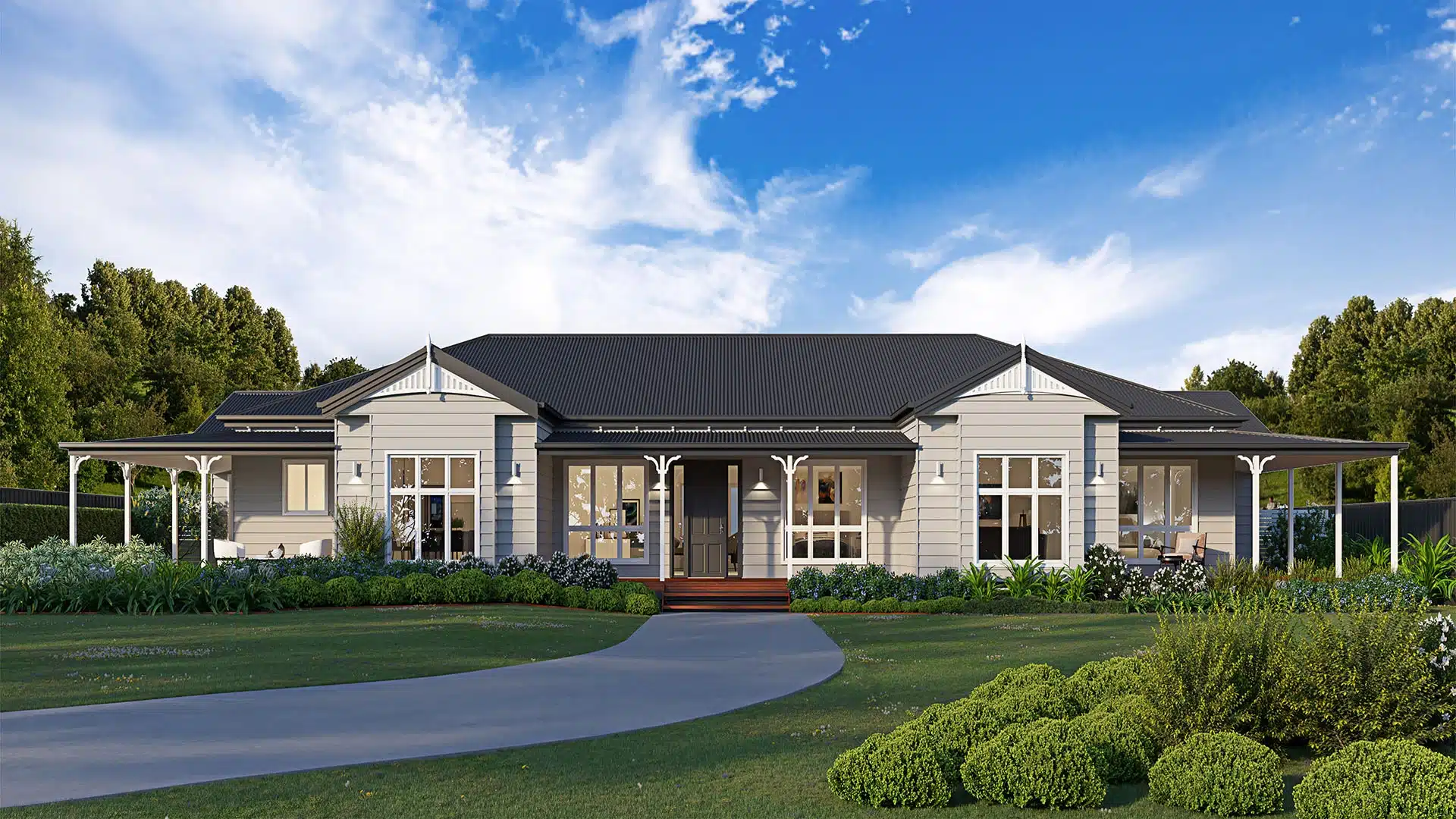
At Swanbuild we know that families need a home with room to grow. As the kids get older they begin to need their own space, and a larger home will mean that you won't outgrow it anytime soon.
When it comes to building a Swanbuild home, it's never just what you see on the plans. We can work with you to customise the home designs to suit your needs and lifestyle! Want an extra bedroom instead of a study? Raked ceilings? An extra bathroom? We’ve got you covered!
Taking advantage of your beautiful country setting, we have a number of designs that are suited to large or growing families, with a range of 4 bedroom designs.
Take a look at just a selection of our homes that not only offer plenty of space for everyone, but also look fantastic too...
This gorgeous country home incorporates a classic and timeless design with all the modern amenities that you'd expect in a home today. Featuring 4 bedrooms, 2 bathrooms and 2 lounge rooms. This home has more than enough room for every member of the family to find their own space, or come together for movie night.
The spacious open plan living and dining area offers you the space to gather the family for movie night, enjoy meals together or have friends over - and with the included rumpus room, the kids have their own area to play while the adults relax!
The Fraser 28
This stately home offers everything that families are looking for in their new home, with loads of space, luxurious features and large outdoor areas for entertaining and taking in the views.
The 4 bedrooms provide privacy and relaxation for everyone in the family, and there's plenty of storage thanks to the built in robes. Plus, there is a study that you could use for a multitude of things such as a home office, music room or a place for the kids to do their homework.
The optional outdoor entertainment alfresco area along with an additional full-sized verandah also gives you space for family events and gatherings in the sunshine, or to eat meals during the warmer months. The Fraser 28 combines practicality and style to give you a home for the whole family.
The Monash 23
This grand home just oozes style and grace. The spacious floor plan strategically places the bedrooms on either sides of the home, allowing the master bedroom to have its own "wing" of the house, creating a great parents retreat. The entrance area leads into the large living area, that flows into an open plan kitchen (with walk in pantry) and dining space, giving you plenty of options when it comes to relaxing and meals. There's even a study that's perfect for working from home, or as a quiet space to read a book or simply unwind in peace! The Monash 23 also has its own loft space, so storing the whole families things won't be an issue either. This home really does offer the complete package to a large or growing family.
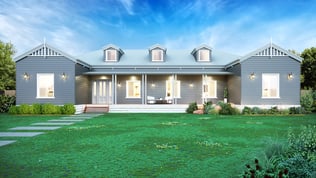
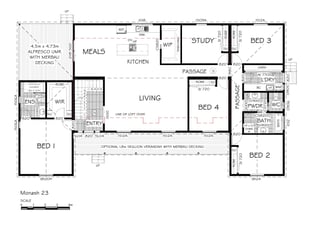 At Swanbuild, we work with you to build you a home that suit your needs and lifestyle, so that you can get exactly what you need out of your new build. From adding extra bedrooms for visitors, including a play room for the kids or including an office for you to work, to re arranging the layout so it works best for the way you live. Whatever you are looking for in a modular home, Swanbuild can help.
At Swanbuild, we work with you to build you a home that suit your needs and lifestyle, so that you can get exactly what you need out of your new build. From adding extra bedrooms for visitors, including a play room for the kids or including an office for you to work, to re arranging the layout so it works best for the way you live. Whatever you are looking for in a modular home, Swanbuild can help.
Click here to view our full range and explore more family homes.


