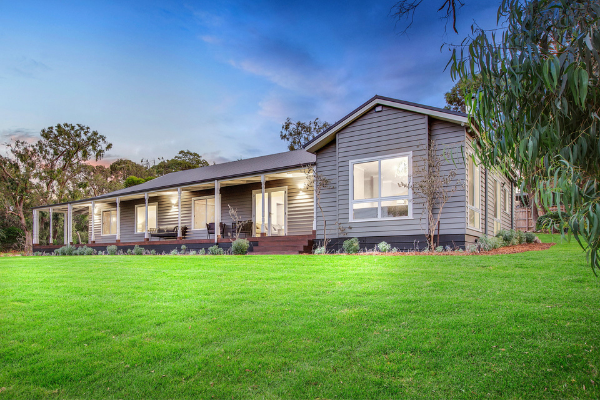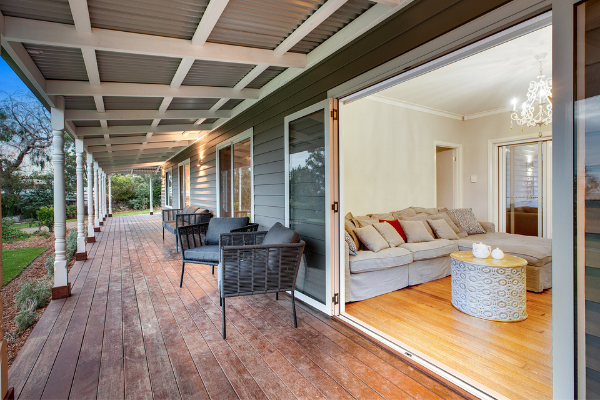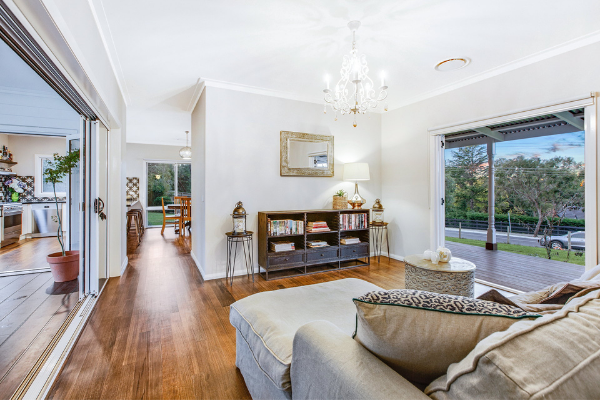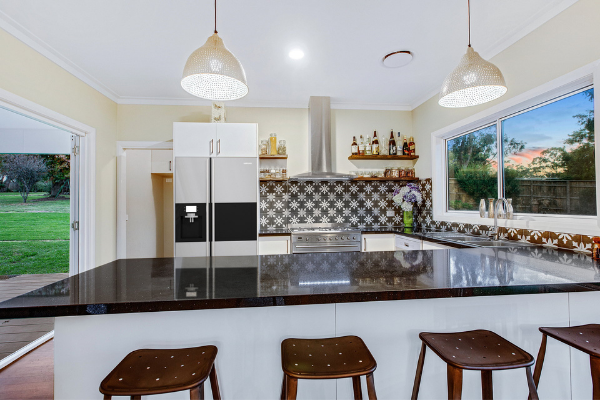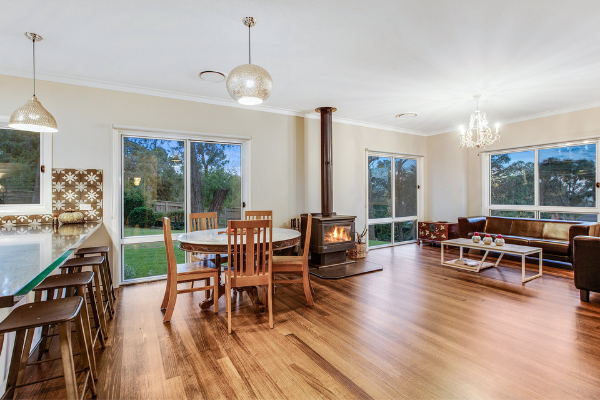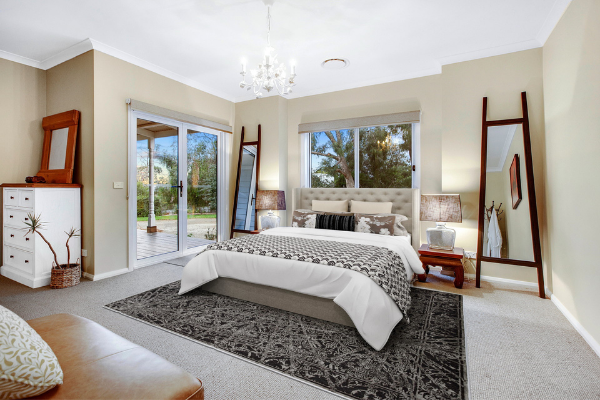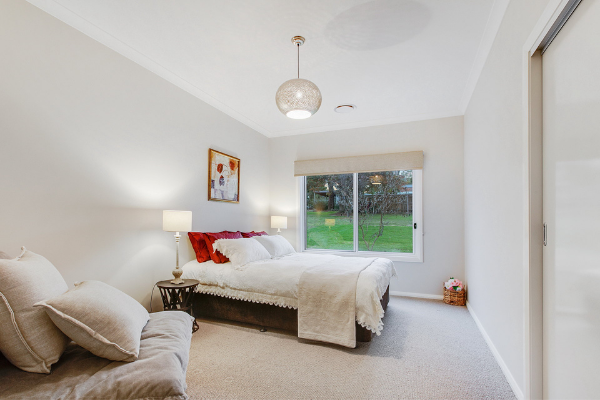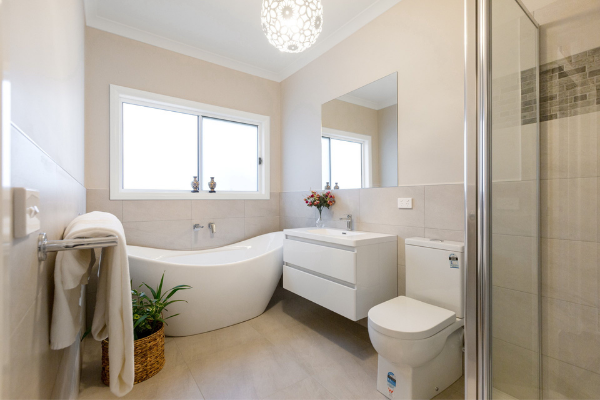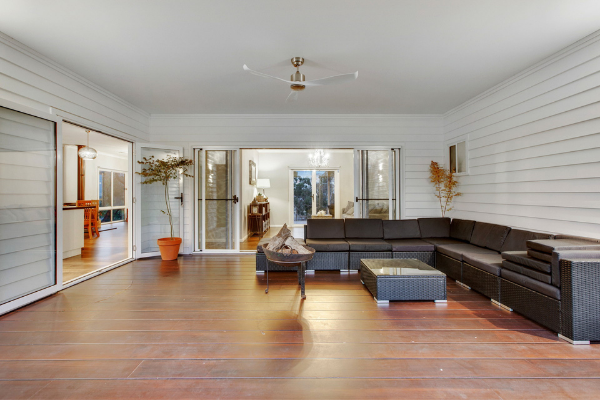-
Leading builders of Modular Homes in NSW, VIC, & SA
-
-
Leading builders of Modular Homes in NSW, VIC, & SA
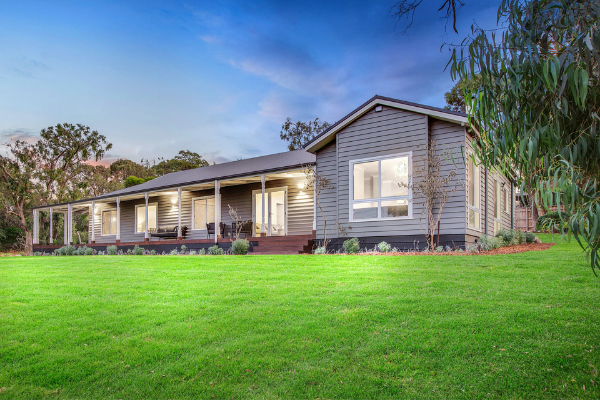
Swanbuild Homes loves adapting and reinventing floor plans with our clients to deliver the home of their dreams. Whether it involves adding or taking out certain elements to suit their own style or situation, we can do this from the tiniest to largest details.
As an example, take one of our modified Benalla homes that is located on the Mornington Peninsula. The Benalla showcases a country style home with a contemporary feel. In order to appreciate the comparison: the standard Benalla has three bedrooms, a study, and three social areas. The open plan kitchen and entertaining areas can be accentuated with a higher pitch roof and an optional verandah.
Naturally, each home is slightly different but this Mornington Benalla took individualisation to greater heights. It was carefully customised and personalised to suit the lifestyle of its owner. This particular Benalla had five bedrooms to accommodate the family’s needs and was done without compromising on the size of the rooms.
Another element that made this home unique was the inclusion of a large partially enclosed alfresco area at the rear of the home. The kitchen and lounge areas opened onto this deck, allowing an even bigger area for people to congregate. It was the perfect spot to entertain and like many places in Australia, to appreciate our beautiful weather and spectacular scenery.
This modified Benalla must have struck a chord with many, as when it was recently listed for sale, it quickly went under offer. Check out our standard Benalla, and compare its floor plan to the amended five bedroom Benalla with alfresco.
If you fall in love with one of our floor plans but require particular elements, don’t dismiss the idea. Contact Swanbuild Homes to book an appointment and we will endeavour to make your dream home a reality.
