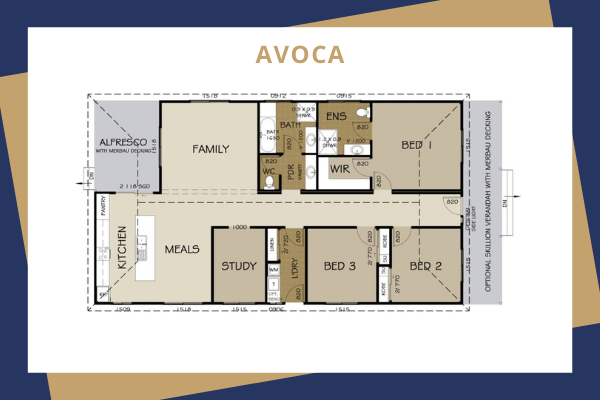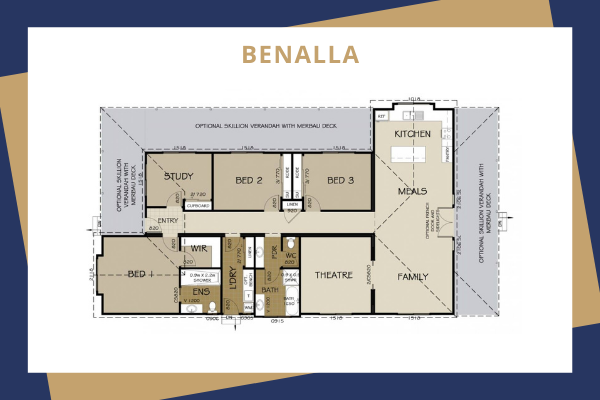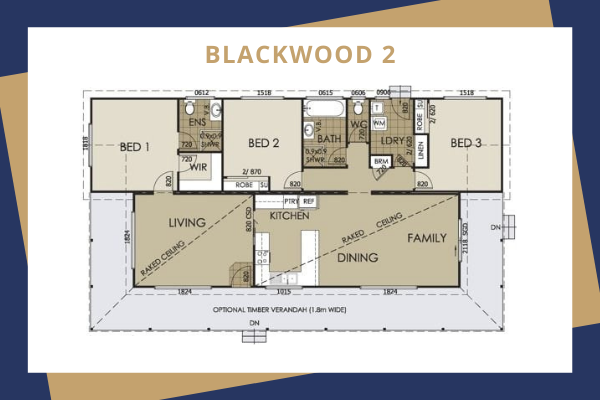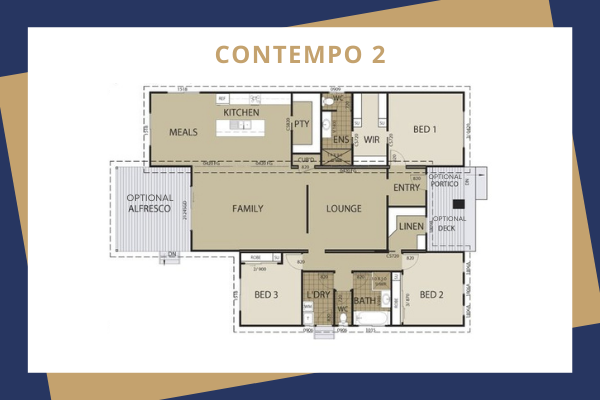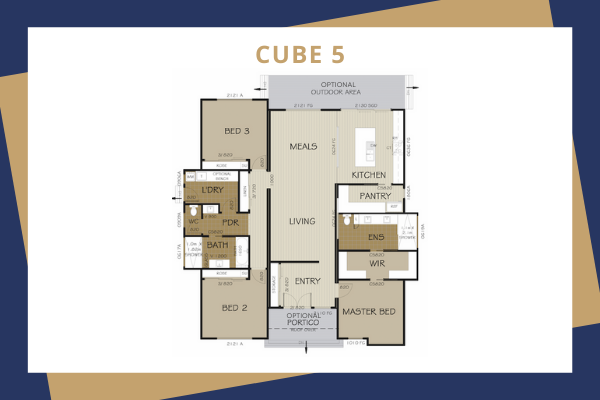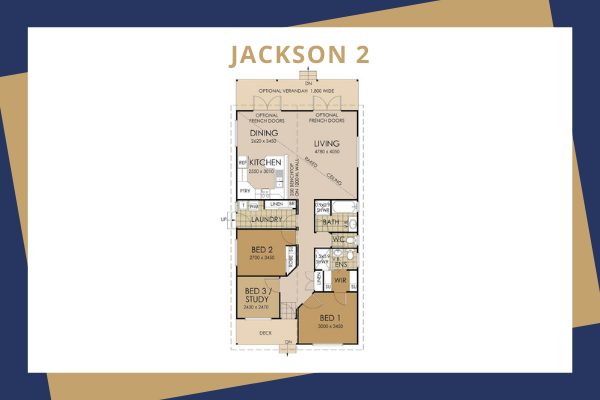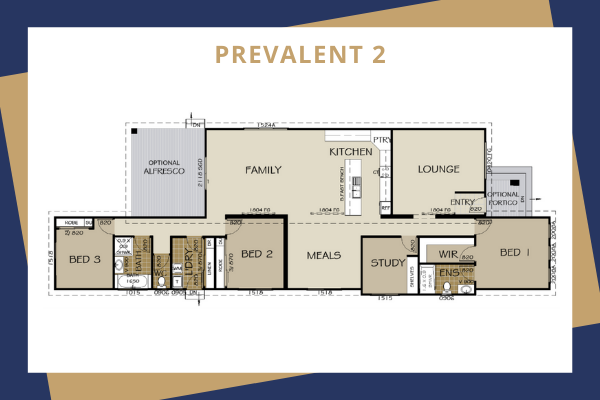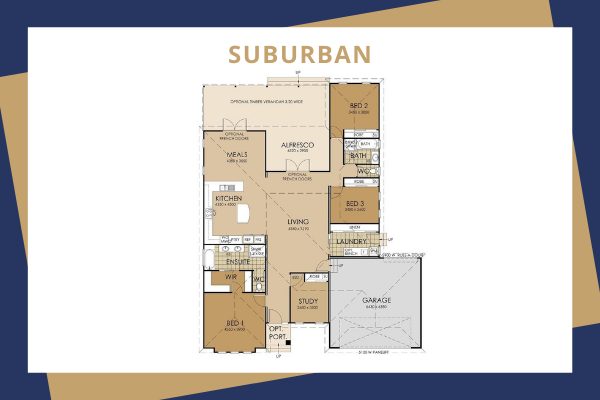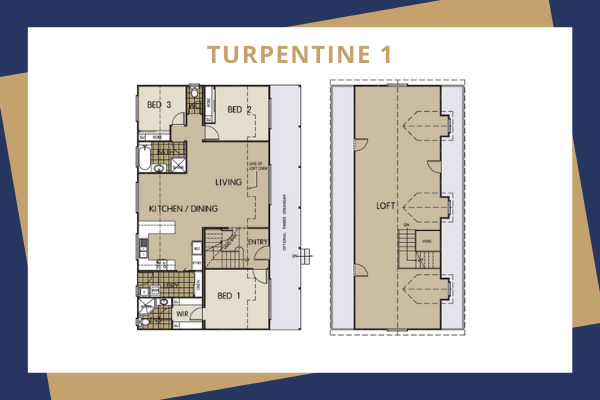-
Leading builders of Modular Homes in NSW, VIC, & SA
-
-
Leading builders of Modular Homes in NSW, VIC, & SA
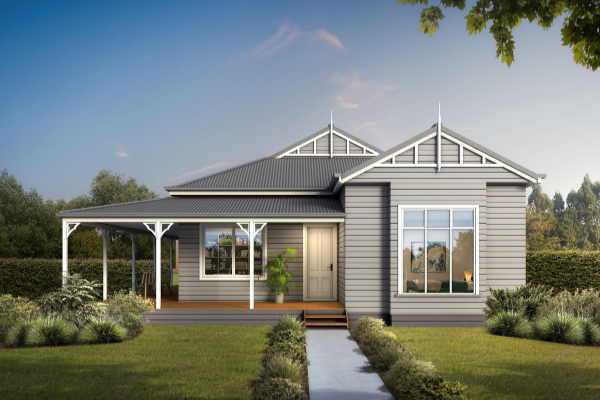
3 bedroom homes were initially designed for the nuclear family, with a bedroom for parents and one each for two children. Today 3 bedroom homes are seen in a new light: they come in all shapes and sizes, and are more versatile. Consequently, they also have many more benefits. The design plans for this type of home have in turn reflected this change in mindset. Swanbuild Homes offers many to choose from, and we can also make modifications to our designs.
Rooms that suit your needs
There are multitude of options for both families and couples alike, whether you use all the rooms as bedrooms, or some for other purposes. Couples can have a room each to themselves for their particular hobbies. Fitness fanatics may like to use a bedroom as a gym. Artists could have a studio or craft room. Musicians could have a dedicated music room. Book lovers may like to create a library. In light of recent events, many may wish to have a specific work from home room. Naturally, a spare room for guests is another option, especially for those who live far away from their family. It is also possible to incorporate the aforementioned rooms as part of a spare bedroom to have the benefits of both. For example, a studio with a fold out couch could accommodate two needs.
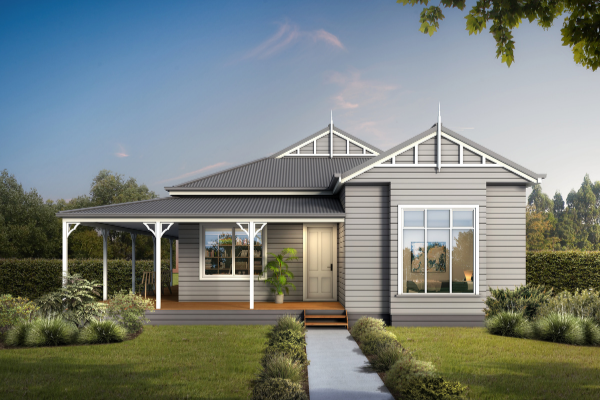
Family friendly versatility
Small to medium families can enjoy a home that is just the right size and maximise all the rooms as bedrooms. Families using only two of the bedrooms for their primary function could use the third for any of the above purposes outlined for couples, or as a playroom for children. It is always nice to be able to close the door and keep the living areas free from toys and clutter. A family with two children or more could choose a plan with a separate study and extra living areas, if they require some additional space for the family to spread out.
Unique 3 Bedroom Designs
Three bedroom homes come in a variety of flexible designs these days but if there is a floor plan that is not quite perfect, we can help you make the modifications to get the home you want.
Here are some of our most popular 3 bedroom designs:
Avoca: Pretty as a picture, this country home has spacious bedrooms, two bathrooms (one that is an ensuite), an independent study, and a laundry room. The open living area and attached alfresco also make it easy to entertain. View more on this design here.
Benalla: A contemporary home with country style, the Benalla has it all. Three bedrooms, two bathrooms, a study, dedicated theatre, and a spacious open kitchen and living area. There are also many options to customise it further. View more on this design here.
Blackwood 2: This is ideal for those who enjoy the outdoors as there is an optional verandah around the front of the house. The home includes two spacious living areas, both of which have lines of sight from the kitchen. The interior also includes the master with ensuite, and a bathroom near the other bedrooms. View more on this design here.
Contempo 2: Open and light, with the living area at its centre, this home has all the creature comforts. There is a walk in robe and ensuite for the master bedroom, a walk in pantry behind the kitchen, and a walk in linen closet. Choose from a traditional or modern cube facade. View more on this design here.
Cube 5: This modern cube design has the living area at its centre and adjoining optional outdoor verandah. The 3 bedrooms are spread between the other corners of the house and there are two well equipped bathrooms. View more on this design here.
Jackson 2: This stunning home is perfect for those who enjoy entertaining or outdoor living. The 3 bedrooms and two bathrooms are at the front of the house, and the open kitchen, dining and living area opens out to the backyard with an optional verandah. View more on this design here.
Prevalent 2: With its crisp, contemporary lines, two separate living areas, study and optional alfresco, this home has it all. The bedrooms are generously spaced so everyone can live harmoniously. View more on this design here.
Suburban: This home suits most lot sizes in the town and country, and offers a sophisticated, liveable design. The living area is at its centre with an adjoining alfresco. Along with the generous study, Master Bedroom with ensuite and walk in robe, and spacious bathroom and laundry, nothing has been forgotten in this design. View more on this design here.
Turpentine 1: This impressive two storey home features a central living area with the option to open out to a front verandah. The master is on the opposite side of the house to the other bedrooms and has both a walk in robe and ensuite. The loft storey sets this home apart from the rest, with the option to use the space in a variety of ways: home gym, entertaining area, games room or studio. View more on this design here.
Further to those outlined above, we have an extensive range of 3 bedroom homes. Head to our website to view more. Are you wanting to build a 3 Bedroom home? Contact us today to get started on the journey.


