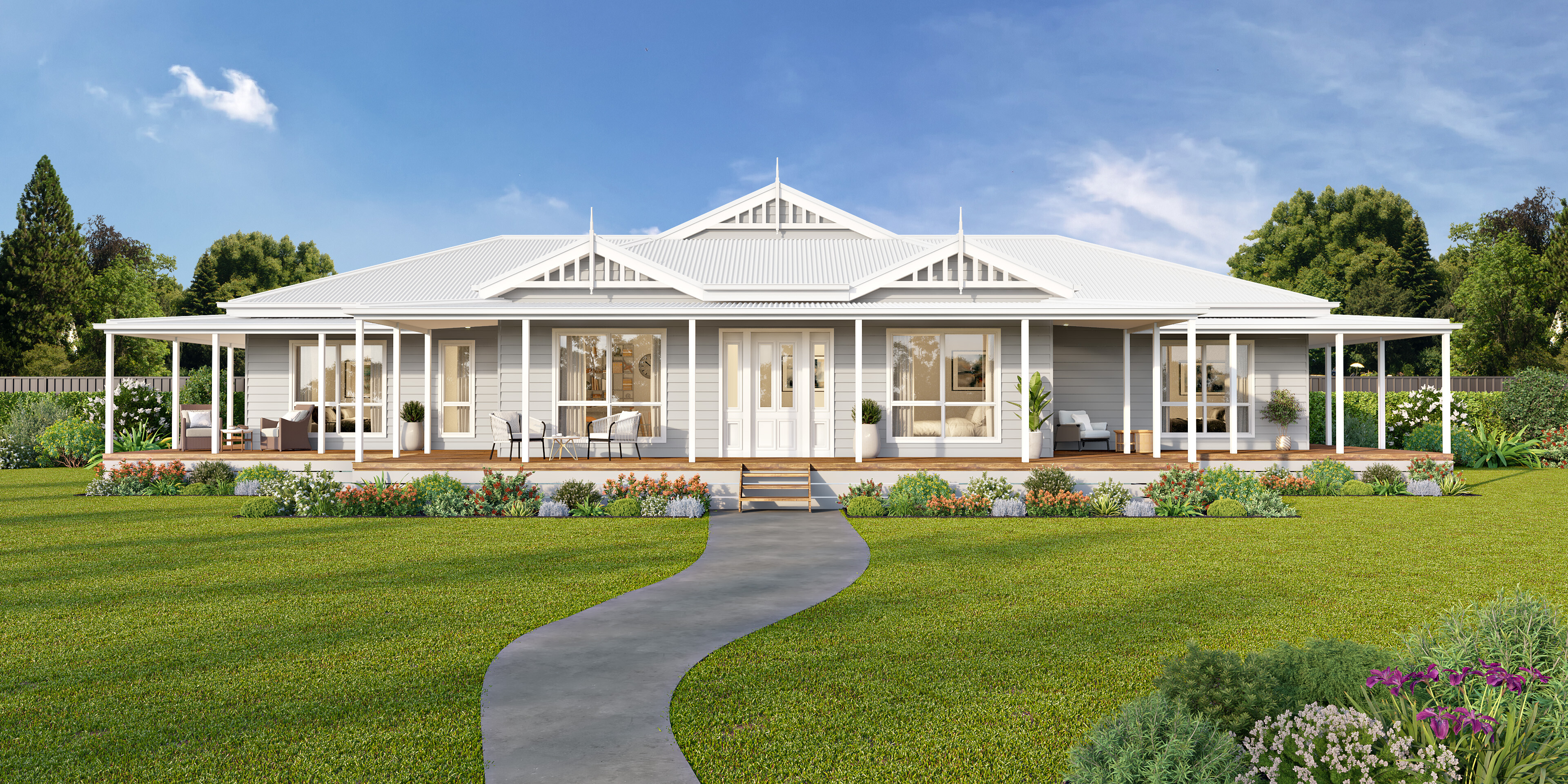-
Leading builders of Modular Homes in NSW, VIC, & SA
-
-
Leading builders of Modular Homes in NSW, VIC, & SA

2024 has been a busy year for us here at Swanbuild, and one of the things we are most excited about is bringing a 8 new home designs to our extensive collection of high-quality homes.
Our new homes are a mix of everything we do well here at Swanbuild: classic country styles in sprawling sizes for vast country properties, low-maintenance chic plans for the next stage of your life and ultra-modern sleek homes guaranteed to age well in coming years. Read on as we break down each new home design and point out the design elements and added features that make them some of the best new homes on the market.
The Sandhurst is one of our most popular design styles; the gabled roof, optional finials and fretwork, and its outsized footprint make it the ideal home for large regional and rural plots of land looking for that extra country-style touch of elegance.
The four-bedroom (plus study) layout includes premium touches like a walk-in linen cupboard, large walk-in pantry and huge open-plan living, meals and kitchen area that can open onto the optional rear deck (perfect for large family gatherings).
Parkston 12
A manageable layout and a low maintenance footprint makes the Parkston 12 perfect for downsizers or new homeowners looking to spend their time enjoying their new home, not maintaining it.
The two-bedroom layout includes a welcoming optional front verandah that leads you into the open-plan living and kitchen area. Just because it's a manageable footprint doesn't mean you miss any modern elements, as the main bedroom includes a walk-in robe and ensuite, and there is a second family bathroom next to the second bedroom. An optional carport and rear deck will make the most out of your site.


Monash 23
From our Acres Series of country-specific designs, the Monash 23 delivers a classic horseshoe layout maximising the front and rear aspects of the home while fitting in 4 bedrooms, a separate study, a theatre room and with the optional rear decking, an extra place to spend your time under cover of the homes main roof-line.
Lockwood 29
Sprawling country estates don't come much more sprawling than the Lockwood 29. Set over a massive 269.8m2, the home features four large bedrooms, the main with its own walk-in robe and oversized ensuite.
But the true heart of the home is the stunning kitchen, meals, and family rooms. We created the kitchen with the entertainer in mind, with a huge kitchen island and an extensive walk-in pantry perfect for storing every imaginable kitchen gadget.
Eldorado 35
Eldorado is named after the Victorian gold rush town, and after finding this home plan, you might be shouting eureka! There are almost too many features to name in this 322.7m2 home, but here are just a few highlights: an oversized theatre room, walk-in linen pantry, mudroom, huge butler's pantry with space for fridge, freezer and all types of kitchen appliances, separate toy room, separate study and a massive rumpus room that opens onto the optional rear decking.
If that's not enough, you can wrap the whole thing up with an optional verandah and make the most of your site's views from every angle.
Eildon 25
A central living zone separates this home's two private wings. The main bedroom includes a large walk-in robe and ensuite and is ideally located near the second bedroom, perfect for young children. Across the other side, for added privacy, the other three bedrooms are situated around a large family bathroom with a separate WC and powder room, excellent for avoiding a queue on busy school mornings.
The Eildon 25 also includes a vast amount of built-in storage, and a rear deck is perfect for the ideal outdoor living space. The fresh, modern design can also be accented with an optional front verandah.
Eden 22
One of our most contemporary home designs is the Eden series (check out our Eden 20 display home in Bendigo), famous for its sleek modern lines and functional floor plans. The Eden 22 includes a main bedroom suite that is hotel-like in its luxury. The room consists of a huge walk-in robe and ensuite as well as its own optional decking, perfect as a parent's retreat.
Elsewhere in the home, you'll find two secondary bedrooms and a separate study. Storage is at every turn, with a walk-in pantry off the kitchen, a walk-in linen cupboard and a combo laundry/mudroom to make storing even the messiest of school bags and sports equipment a breeze.
Finish the home off with the optional hardwood decking, and your house will be the destination BBQ venue for the whole summer.
Arcadia 21
One of our rare two-storey homes, the Arcadia 21 allows you to maximise your internal space while keeping enough land for a good-sized backyard. Downstairs, off the optional garage, you'll find two secondary bedrooms, a living area, a huge family bathroom, and laundry with a walk-in linen cupboard. Upstairs is the home's main bedroom with a walk-in robe and ensuite, kitchen meals and a central lounge room.
Choosing Swanbuild home means finding a home that's tailored to your lifestyle. Download our full catalogue to see all the homes we offer and find one that is right for you and your land.
















