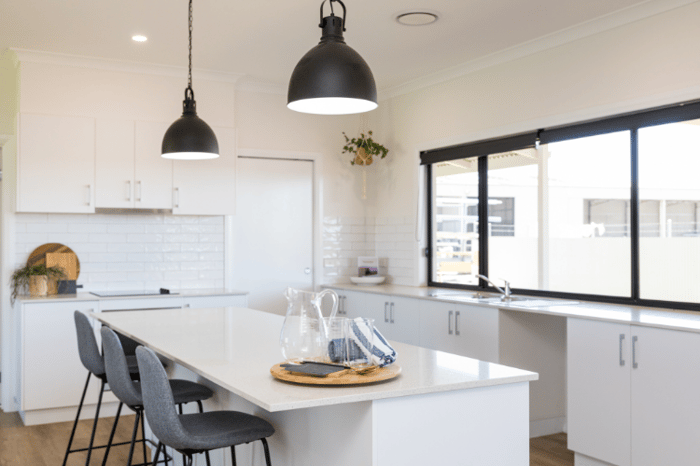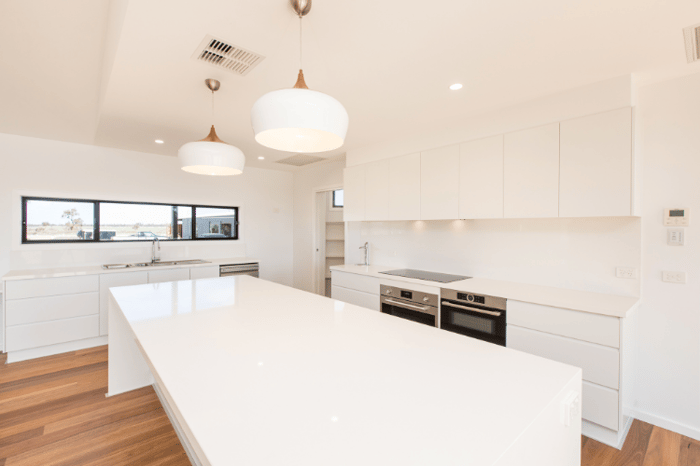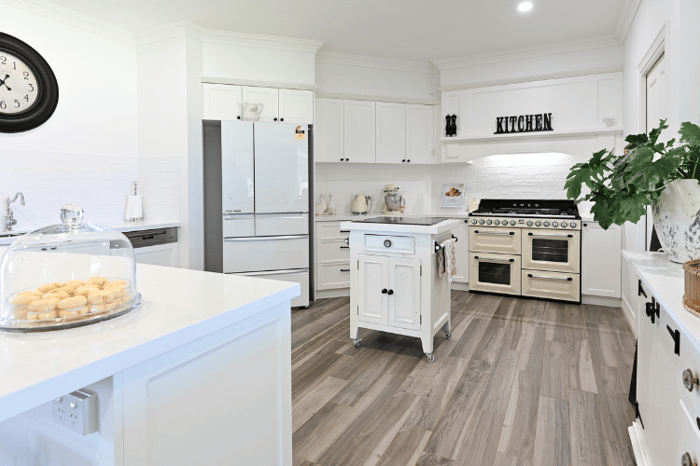-
Leading builders of Modular Homes in NSW, VIC, & SA
-
-
Leading builders of Modular Homes in NSW, VIC, & SA

Designing a kitchen involves taking into account both form and function. Function is key because being efficient in the kitchen is a must. We all know what it is like when it comes to preparing meals and cleaning up afterwards - we want it done quickly and simply. However, due to the kitchen being the heart of the home, form also plays a big part in the modern kitchen. We also crave a space that is welcoming and liveable.
A functional kitchen
The main considerations for your kitchen from a function perspective include: layout; the work triangle; bench space; appliances; and storage.

Layout
The most common layouts for a kitchen include: galley (or walk through) kitchens; L-shaped; U-shaped; and island kitchens. Galley kitchens make the most of the available space, L-shaped kitchens are the best for smaller kitchens, and U-shaped kitchens allow excellent traffic flow. Kitchens with islands have many benefits, such as extra storage or dining space.
Work triangle
The work triangle refers to the position of the fridge, sink and stove. For the best functioning and most efficient kitchen, it is said that these three important elements should be in a triangle. It is integral to have this in your kitchen design. Including an island bench makes it easier to incorporate the work triangle.
Bench space
Try and include as much bench space as possible in your kitchen. This is for both an area to prepare food, as well as for appliances to stand. The layout of the kitchen will influence the placement of the bench space.
Appliances
Undoubtedly, the range and quality of the appliances in your kitchen will add to its functionality. Where you place your appliances in the kitchen will also have an impact on its efficiency. We regularly build homes with: wall ovens, under bench ovens, freestanding ovens and even double ovens. Many owners have a preference of which they would like, but we can work with you to determine which would suit your needs best. Also consider whether you need to include space for a microwave and dishwasher.
Storage
It is an age old question: are cabinets or drawers more useful for storage in the kitchen? Many of our clients are opting for storage in drawers to maximise their use of space. Have a think about where your kitchen utensils and items will be stowed. This will depend on your work triangle and where your appliances are located. It is logical to store the oven trays near the oven, stovetop items near the stovetop and so on, to ensure that you are not wasting time walking back and forth across the kitchen.
An aesthetically appealing kitchen
Some might say this is the healthiest form of cooling, as it is always drawing outside air into your home, rather than recirculating the air like an air conditioner. The major downside is that this can pose issues during bushfire season. If it is smoky outside, you will be unable to run your cooling unit without drawing that air inside. It is also not an effective method of cooling if you live in a humid climate.
The top considerations for your kitchen from a form perspective include: cabinet profiles; bench colour and thickness; the splashback; and an overall unique design.

Cabinet profiles and colours and handles
What sets each kitchen apart from others? Usually it is the look of the cabinets: where they are placed; the materials used; the colour; and the handles, (or lack of handles, for that matter). Whether you are after modern, clean lines; a traditional wooden style with carved detailing; or glass cabinets to showcase what is inside; there are a plethora of styles to choose from.
Bench colour and thickness
Likewise benches can be made from a variety of materials and colours, and are very much a statement of your personal taste. Laminate, granite, quartz, marble, wood or concrete are all options for your benchtop. We offer stone from a selected range as a standard inclusion for our prefabricated builds. The thickness of the bench, and whether you choose a waterfall bench or a bench with a breakfast bar or hidden storage, can also assist in achieving a particular look.
Splashback design
Often the feature of the kitchen, the splashback is a reflection of the home owner’s style. There are limitless options, such as: a mirror splashback, small or large tiles in various arrangements, a statement colour, stainless steel, or even a window.
Mix and match
By changing just the three elements above, you can come up with hundreds of design options for a kitchen, giving you a unique look you love! But why stop there? You can also influence the design of the kitchen via the appliances and where they are placed. Ovens can double as microwaves or steam ovens. You can also place your oven or dishwasher higher or lower in your kitchen to create a different impression, or to make easy work for your back.

Personalise your kitchen even more with other elements such as lighting, flooring or shelving. You could include feature lighting on or above cupboards, or invest in beautiful pendant lights above the bench. Your kitchen floor can also add to your style: wooden floorboards, tiles or concrete are all options. Include open shelving to create space and a bespoke feel.
The possibilities are endless. If you are building a new home and want to include a kitchen that reflects your personal style, as well as catering to all your functional needs, call us to make an appointment.


