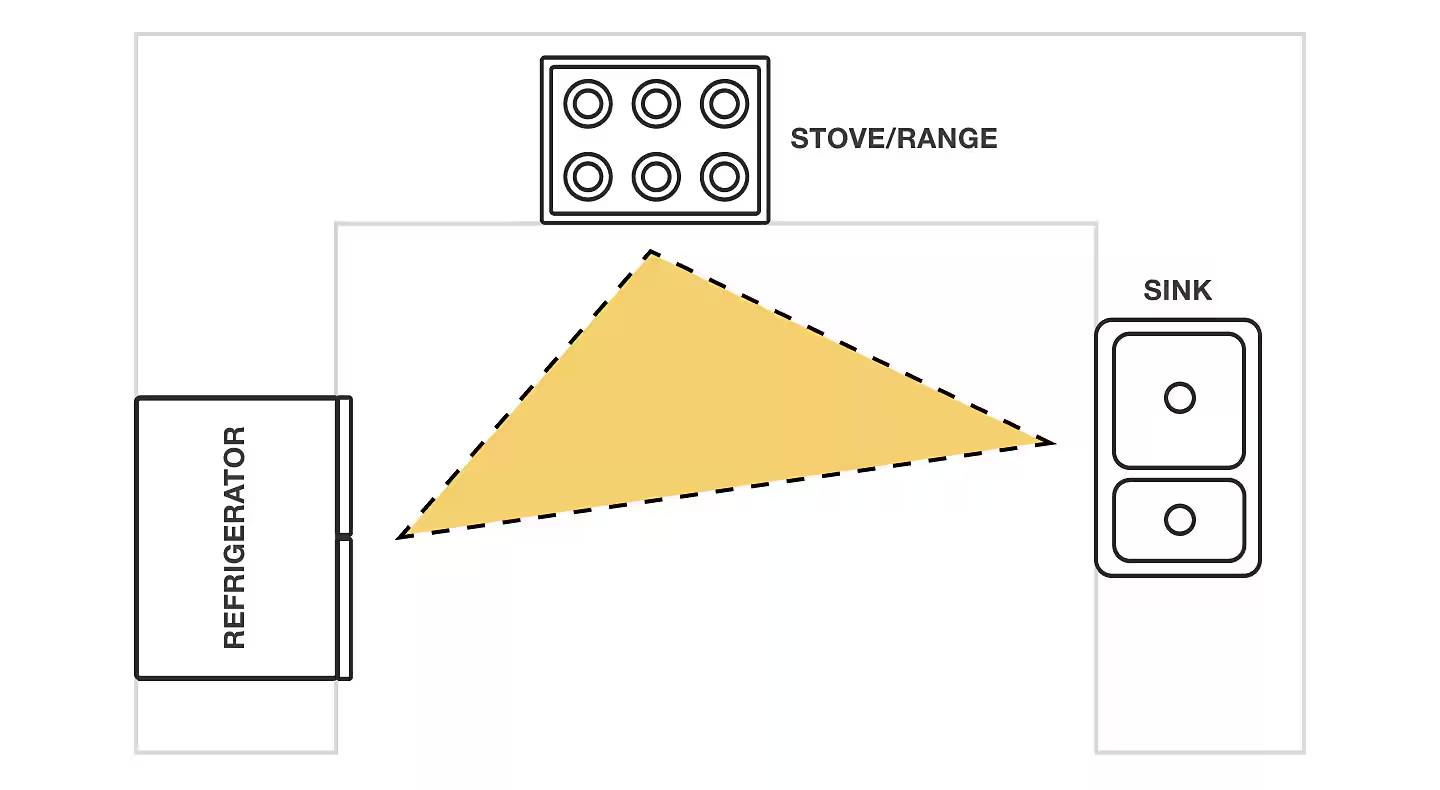-
Leading builders of Modular Homes in NSW, VIC, & SA
-
-
Leading builders of Modular Homes in NSW, VIC, & SA
Designing the Heart of the Home: Kitchen Layout Principles and Must-Have Accessories

Kitchens have come a long way in less than a generation. The modern home's kitchen has gone from a small service area away from the main living spaces to the true heart of the home, taking up a central position on most floor plans. Combining the kitchen with living spaces has meant the modern kitchen is the most used room by the whole family.
With years of experience designing and building homes, we have seen the evolution of modern kitchens first-hand, and we know exactly what new home buyer’s want when it comes to their kitchens, and what features they will get the most use out of.
Read on as we guide you through the key principles of kitchen design which dictate where essential appliances are laid out, how we create kitchens you want to spend time in and we rate the most popular kitchen accessories, which ones you should invest in, and which ones aren't worth the trouble.

Kitchen Design Essentials: The Kitchen Triangle
You may not have noticed it before, but every (functional) kitchen utilises the kitchen triangle layout. The kitchen triangle (or work triangle) places the three most used elements: the sink, the fridge and the stovetop close to each other in a triangle shape to maximise efficiency. While the triangle can be in almost any formation, narrow or wide, the three points must be close enough to make kitchen tasks easy to complete, but not too close to cause congestion. This is especially important in a busy family home when there is quite often 'too many cooks in the kitchen'.

Why A Triangle?
As the kitchen is a workspace, you want the most commonly used work items close by and well laid out. Preparing a meal will generally involve taking food from the refrigerator, using the stove or cooktop and cleaning up afterwards, so you don't want any barrier between these elements.
The Details
To get into the nitty-gritty of the kitchen triangle, it's recommended that each side of the triangle should measure between 1200mm and 2700mm; this ensures you can move from one station to another easily but still have a good flow for traffic through these high-use areas.

Exceptions To The Rule: Butler's Pantry
Some Swanbuild floor plans include a walk-in pantry or butler's pantry. The addition of a walk-in pantry makes for a clear exception to the kitchen triangle rule as they include space for the fridge or a secondary sink, meaning that most of the cleaning and mess is placed in the walk-in pantry and out of the way. By offering you additional space and storage, it lessens the need to adhere to the kitchen triangle layout.
The Kitchen As The Heart Of The Home
The benefits of the shift to open-plan living means spending more time together in one functional space. Most open-plan living is centred around the kitchen as the heart of the home. We place the kitchen as the focal point in our home designs; it's where most of life's moments happen. Time spent preparing, eating and relaxing after meals all take place in one space as opposed to older designs, which utilise a separate dining room.
Kitchen Accessories
More than just designing and building kitchens, we spend a lot of time talking to new home buyers about what they want in their kitchens and how they use the elements in it every day. To make equipping your kitchen a bit easier, we've highlighted some key appliances and rated them on whether or not you should include them...
.png?width=1920&height=1080&name=Kitchen%20triangle(2).png)
Air fryer
With a meteoric rise in popularity, the humble air fryer went from relative obscurity to a must-have in almost any new kitchen. More energy efficient than using an oven, the small-size cookers can turn a 50-minute cooking time into a brief 15. Great for quick snacks and meals for one, they can be a bit bulky, so make sure you've got enough counter space before taking the plunge.
.png?width=940&height=788&name=Kitchen%20triangle(3).png)
Food Processor
A large and cumbersome food processor is a kitchen staple for most households, but the oversized appliances take up too much space and are tricky to clean with multiple odd-shaped elements. Our advice is to stick to a Nutri-bullet or handheld blender as they do the same job and take up far less space.
.png?width=940&height=788&name=Kitchen%20triangle(4).png)
Coffee Machine
The dream of freshly brewed coffee daily is sometimes the key motivator for getting out of bed. However, we find that large espresso machines can often take up a large amount of space when they are only utilised for one cup of coffee a day. We suggest instead replacing the machine with an Aeropress - they take up almost no room and are much easier to clean.
With everyone’s needs being different, there is ultimately no right or wrong for what you should have in your kitchen – it comes down to your lifestyle, family size and cooking habits. However, our experience in helping clients deliver a wide and varied range of kitchen designs means we’ve got the knowledge to help you get the kitchen that is not only beautiful, but practical too.

