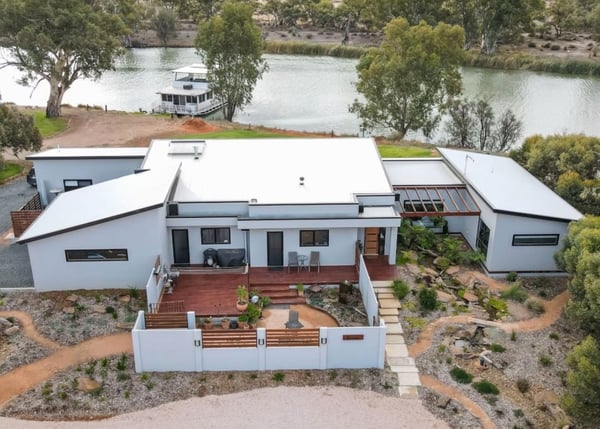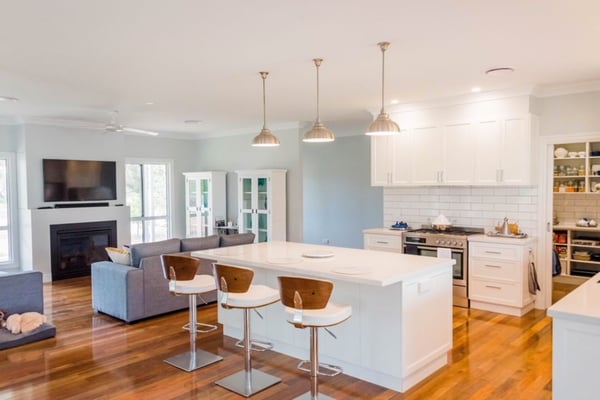-
Leading builders of Modular Homes in NSW, VIC, & SA
-
-
Leading builders of Modular Homes in NSW, VIC, & SA
.jpg)
Open plan living spaces and home designs have become incredibly popular in modern homes, and it’s easy to see why! Offering plenty of large areas for getting together with family and entertaining friends, open plan living also creates sociable and bright spaces throughout your home.
To help you get the most from your open-plan home, we’ve put together some handy tips to consider – from home designs to styling – that will help you maximise your space…
Planning Your Home
Before your home is built, it’s important to consider the orientation and position of your home. You may want to be able to enjoy the views from your living areas, or perhaps the bedroom – or both if possible! With open-plan living it is also worth considering where the sun will be during the day. You might want to wake up with the sun shining through you bedroom window, or orientate your home so you can sit and enjoy the sunset from your couch. Here at Swanbuild, our team will help you to work out the best positioning for your home during the planning phase, so you can get the most from your location.

Let the light in
Open-plan homes allow light to flow between spaces, so it’s a great idea to use this light to make your home feel spacious and airy. Large windows allow lots of natural light in, while also helping to give the appearance of more space by drawing the eye to the outside. Windows can also help to frame the views of your surroundings, allowing you to enjoy them from many different spaces within your home. Using mirrors is also a great way to help direct light throughout the home – a strategically placed mirror doesn’t just look good, but helps to spread light into the centre of the home. Mirrors are also helpful in smaller areas to give a feeling of extra space, opening up an area even more and giving it a large, expansive feel.
.jpg?width=600&name=10-1800x1013%20(1).jpg)
Style & Placement
With open-plan designs, it can be difficult to create spaces that feel different. By using different colours and themes in different areas of the house, you can help to define these areas while still maintaining a space that flows. Tying different areas together with colours that complement each other help to do this and can help you create a design theme that runs throughout the home. Every home needs furniture, so use it to help separate spaces – large floor rugs can help distinguish different areas, and by using the same types of furniture for each individual space, you can break up the interior of your home into a space for relaxing, cooking, working and more!

When you build with Swanbuild, we’ll help you get the perfect home for you – from helping with the planning and design, to going through the colours and selections you want inside your home with you. We will talk to you at every step of the journey to help you get the home and space you’ve always dreamed of! Check out our home designs here and find the one for you!

