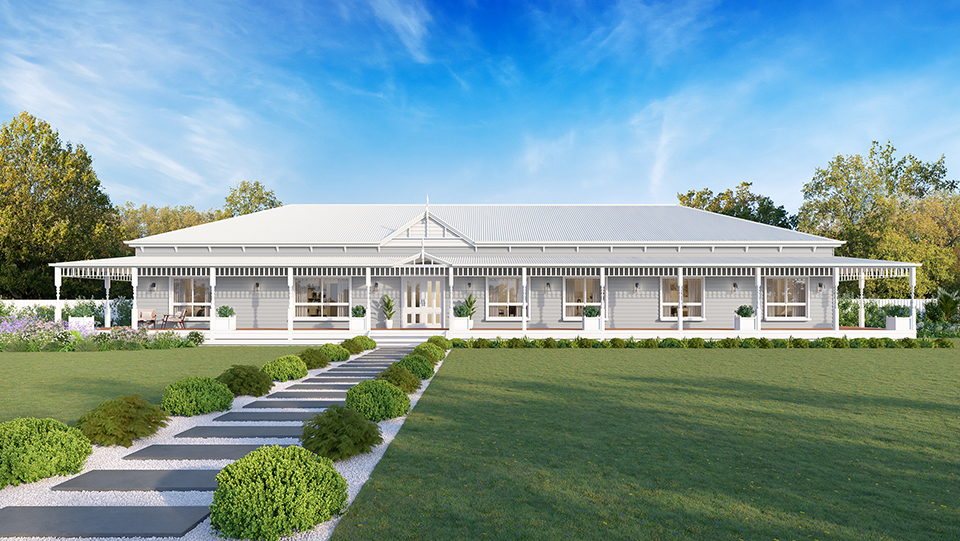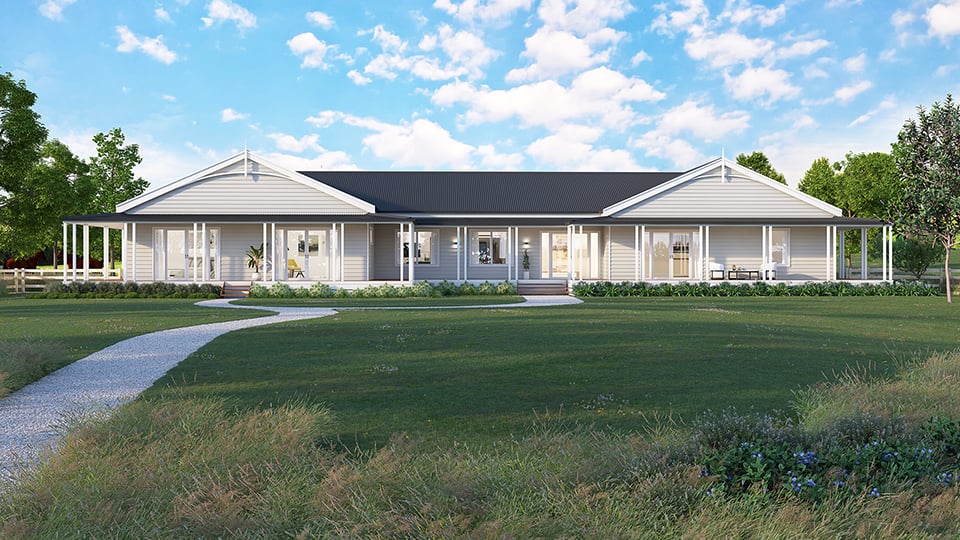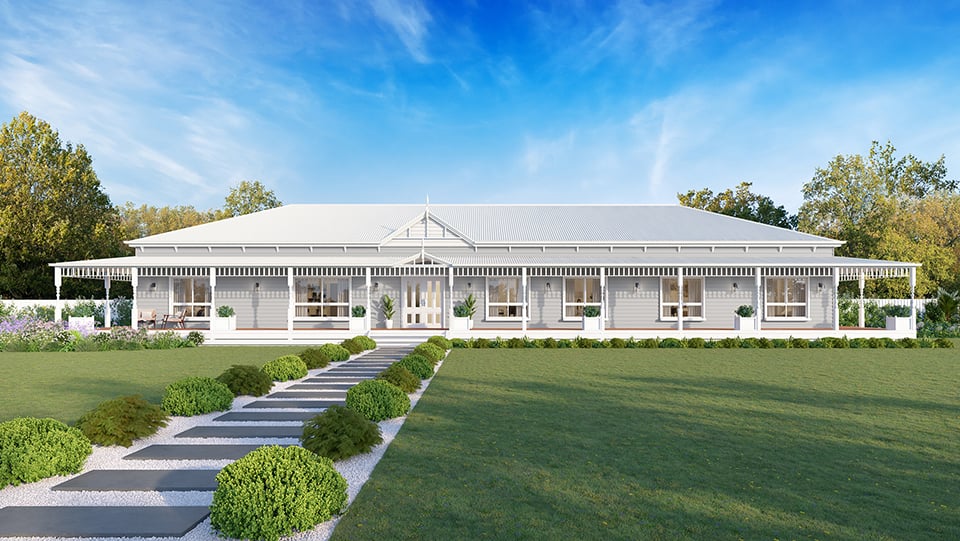-
Leading builders of Modular Homes in NSW, VIC, & SA
-
-
Leading builders of Modular Homes in NSW, VIC, & SA

There's a certain amount of freedom and potential that you can unlock when you choose to build a 5-bedroom house on your land.
Not only will a 5-bed house give you and your family enough space to grow, but the extra rooms will give you the ultimate flexibility in the future; you can use the additional space as a guest suite, hobby room, or home office. Besides just extra bedrooms, our 5-bed houses have multiple bathrooms and enough living areas to accommodate even the most social of growing families. So, keep reading as we explore our favourite 5-bedroom homes, and see the potential lifestyle we can give you with a new 5-bed house from Swanbuild…
Eildon 25 - Modern, Zoned Living
Presented in the classic letter H shape, the Eildon 25 has 5 bedrooms spread over a generous 232.4m2 layout. The central living zone includes the kitchen, meals and living room, and the optional rear deck gives your family lots of space to enjoy the outdoors, and create new memories together. As experienced home builders, we know how important it is to have a place for everything to go, so storage is crucial in any large home design; in the Eildon 25, you won't be disappointed. Each bedroom includes built-in robes, the main bedroom features a large walk-in robe, plus you can find extra storage in the home with a walk-in pantry, linen closet in the laundry and an additional walk-in linen closet so that you’ll never be struggling to find somewhere to put everything!
Eldorado 44 - Packed Full Of Features
Sprawling is the word that comes to mind when discussing the Eldorado 44. Wrap the home in the optional 1.8m skillion verandah and you have a stately country manor that cannot be beaten on features or luxury. In addition to its 5 bedrooms (plus a guest room) the house's other features include:
• Huge rumpus room measuring 4x9m
• Toy room off the main living area
• Entry hall
• His & Hers walk-in robe in the main bedroom
• Separate theatre room
• Walk-in linen closet
• Optional garage with separate entry
• Combination mudroom and laundry
• Optional alfresco decking area
Making the Eldorado 44 a fantastic choice for large and growing families who not only want plenty of space of their own, but also to come together at any time of day.
Villa 26 - Perfect For Large Rural Properties
The classic design and layout of Villa 26 allows you to orient your home in the optimum position depending on your site, so your bedrooms get most of the light in the morning facing east, and the main living areas can soak up the afternoon sun. An optional parents retreat off the main bedroom is a great luxury feature, and one that not all homes have the space to include. A huge separate rumpus room also gives the kids their own ideal retreat while keeping toys out of the other rooms. Spread over a massive 241.2m2 the home can also be completed with a wraparound verandah to give you extra shade in the summer months.
Voluminous 26 & 27 - Smartly Designed Spaces
You can probably guess where our inspiration for these homes came from - because the volume is the name of the game with the Voluminous 26 and 27.
The Voluminous 26 has one of the biggest main bedrooms we have ever designed, measuring 6.7 x 4.3 metres. The giant-sized bedroom makes for the most luxurious parents' getaway, with a large walk-in robe leading you to the considerable ensuite with his and hers sink.
Some special features on the Voluminous 27 include having the main bedroom in its own wing for added privacy, and the rear entertaining deck that has its own WC, perfect for social occasions so your guests don't need to walk through your home to find the family bathroom.
Homestead 27 - Classic Country Styling
Complete the Homestead 27 with optional finials and fretwork, and you will have a classic country-style homestead that wouldn’t look out of place in any design magazine. The 5-bedroom layout splits the home into two wings, with the main bedroom, separate lounge and 5th bedroom/study occupying its own space. The home's 3 other bedrooms and a family bathroom occupy the opposite wing, and are connected by a central family living zone. The home also includes an entryway plus a mudroom, making it perfect for rural living.

Inverloch 25 - Coming Soon!
And finally, the newest home in our 5-bed house category: the Inverloch 25. Boasting an oversized central living zone, the home features multiple spaces for the family to break out and relax with a separate theatre room for the ultimate movie night. There’s also a billiards room with enough space to suit everyone's hobbies and a large open-plan kitchen, meals and living opening onto the optional hardwood decking gives you even more space for relaxation and leisure.
As home builders of various types and sizes, from one-bedroom cottages to sprawling country manor houses, we have distilled the most popular style features and practical solutions into all of our 5-bedroom house designs.
Check out our complete range on our website and consider taking your first step towards a home that your family will be able to enjoy for generations to come.







