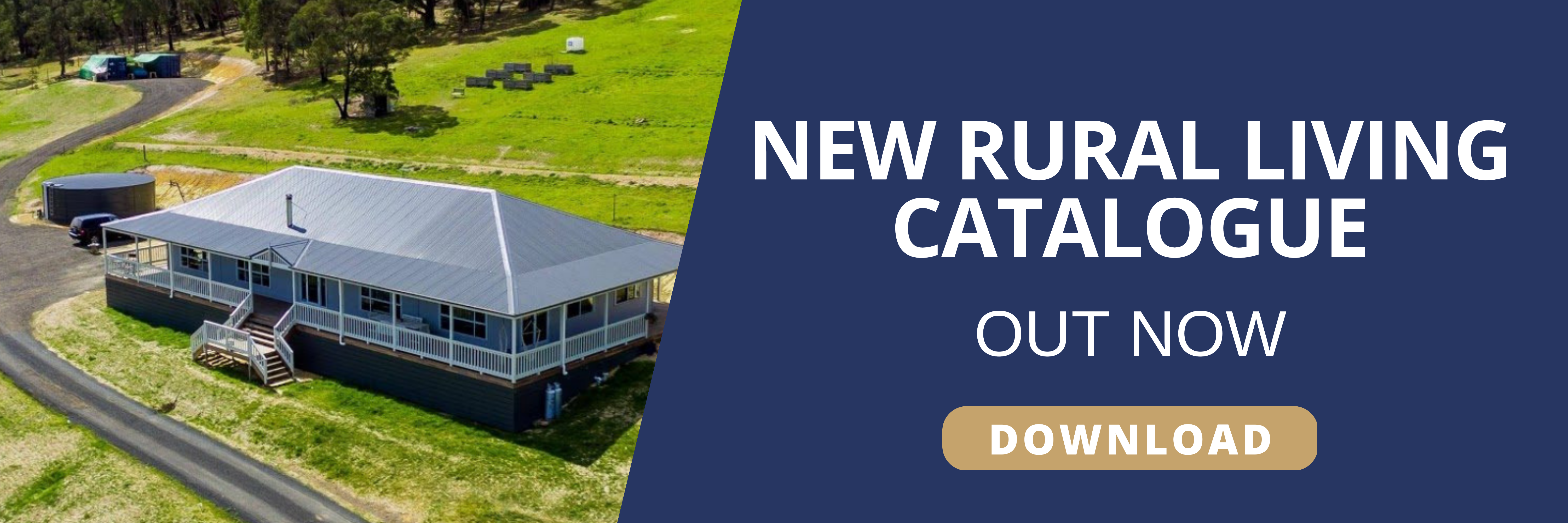-
Leading builders of Modular Homes in NSW, VIC, & SA
-
-
Leading builders of Modular Homes in NSW, VIC, & SA
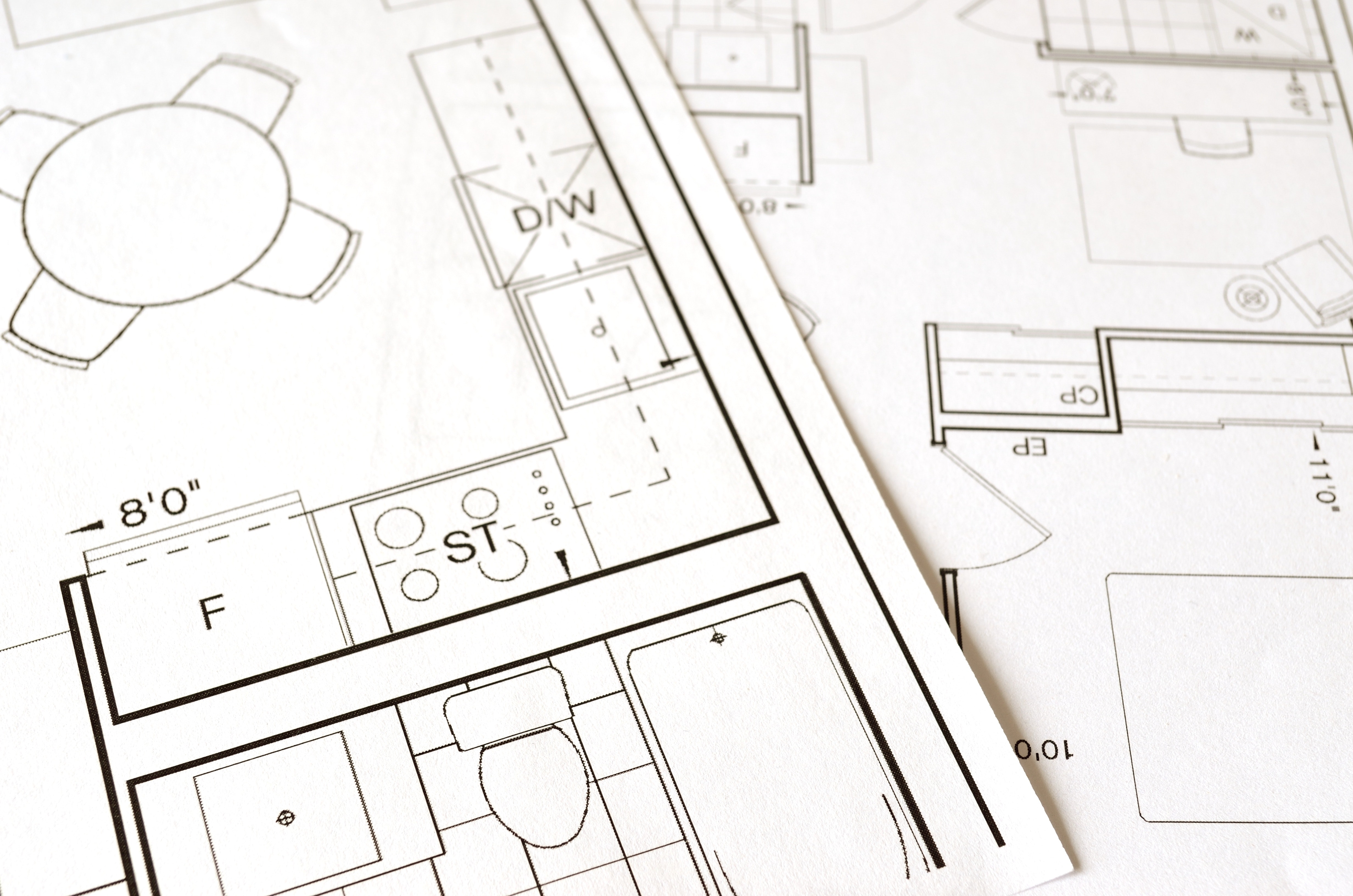
Are you looking to build a new home? Have it your way with a modular home from Swanbuild.
Modular homes don't always come to mind when you think of fully customisable options for a new build. But with Swanbuild modular homes, you can have it your way with customisable options for everything from the rooftop down to the floor covering.
At Swanbuild, we are all about putting the decisions back in your hands. Our customisation options allow you to choose your floor plan, layout, and orientation. Our standard inclusions deliver a high-quality range of finishes for windows, cladding, bathrooms, and more.
Beyond the benefit of being customisable, at Swanbuild, we build our modular homes quick! Our timeline from the beginning of the build to you getting your keys is 6-9 months, a fraction of the time it would take for a regular build.
We are the leading builders of modular homes in New South Wales, Victoria, and South Australia. Read more about how you can have it your way with Swanbuild modular homes.
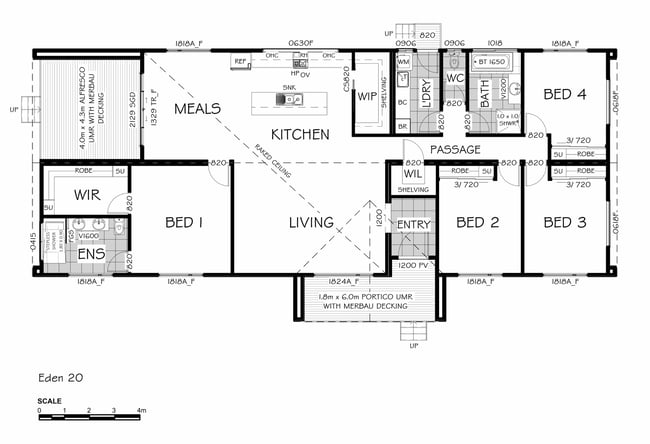
It starts with a plan
Our plans range from traditional country-style homes to modern contemporary designs. Choose from one of our many popular designs, or bring your own design to us, and we can help make your dream a reality.
We have a designated design specialist who can work with you throughout the process. Our specialist will ensure the design is suitable to be built in our factory and easily transported to your site.
A room with a view
Whether a 'Tree change' or a 'Sea change,' Swanbuild can work with you to find the best possible position for your new home. Capturing winter sun, reducing summer sun, and protecting from prevailing wind patterns are some of the many factors we consider when orientating your new home. Swanbuild will help you find the best orientation for your home to maximise the views and get the most out of your property.
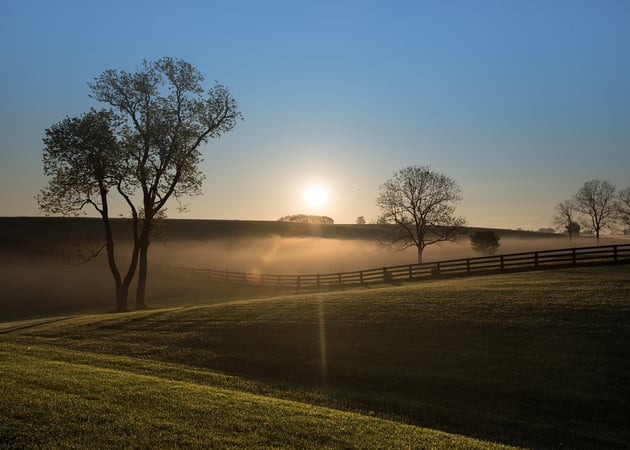
Make it your own
With a Swanbuild modular home, everything from the roof down to the floor can be customizable or upgraded. We call our inclusions standard, but these inclusions are anything but standard.
Roof
Raked ceilings are now included in our Split Skillion Roofs. Enjoy the vertical height with a 2.4m wall as standard. It's about more than just the height through. Our heavy-duty, fold-down roof system ensures that your home can include a 24-degree pitched roof as standard while still maintaining transport requirements.
Ceilings
Higher, higher, and higher! Vertical height can often be underestimated when it comes to the interiors of some modular homes. With Swanbuild's 2.7m standard ceiling height, your new modular home will deliver grand-scale ceilings throughout the house.
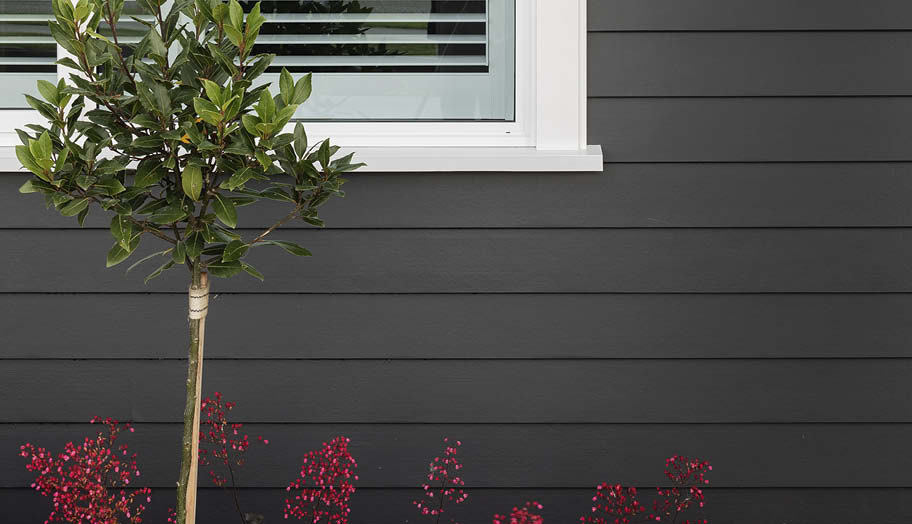
Cladding
James Hardie Linea Cladding comes standard across our whole range. A stylish and durable option, the 'Linea' cladding holds paint longer than regular wood, protecting it from the elements, and the cladding is more resistant to shrinking, swelling, and cracking. The James Hardie Linea Cladding delivers country style without sacrificing durability.
Bathrooms
We now offer ceramic wall tiles up to 2100mm as standard in all our Swanbuild bathrooms. Are you adding an ensuite to your home? You'll now have the option to include a walk-in tiled shower with a fixed glass screen, and to keep you warm, the choice of 2 or 4 Clipsal Tastic Heatlamps.
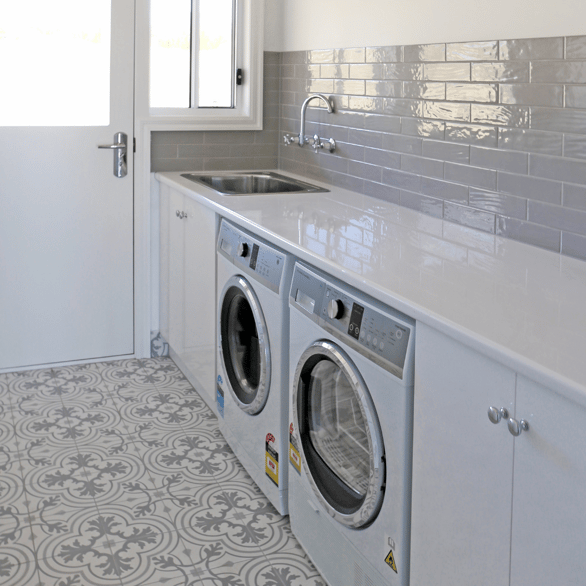
Laundry
While it's not everyone's favorite room in the house, the laundry is one room we pay a lot of attention to at Swanbuild. Custom Laminex benches and a 45L insert trough deliver form and function to your utility room.
Windows
Along with orienting your windows to ensure the best natural light, we pride ourselves on using the most energy-efficient windows we can make. Swanbuild offers double-glazed, Low E windows as standard. Low E (Low Emissivity) windows are made with a coated glass to reduce the heat or cold lost through the glass. Anything that can reduce power bills sounds good to us.
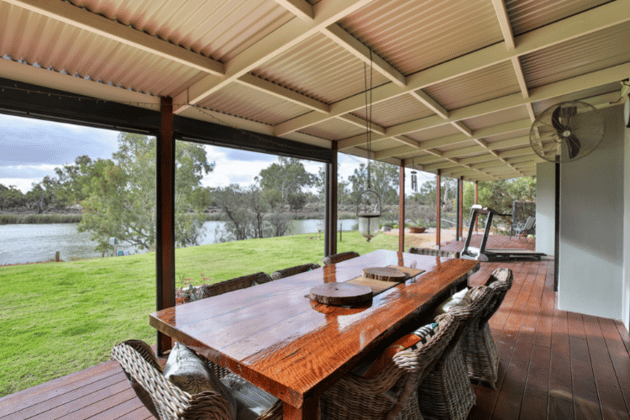
The great outdoors
Indoor/ Outdoor living is made easy with our modern designs. Is it your coffee on the deck watching the sunrise or afternoon wine watching the sunset that will get you outdoors? Either way, our Swanbuild modular homes are designed to integrate indoor and outdoor living seamlessly. Our floorplans are all designed to incorporate outdoor living to ensure you get the most out of your alfresco areas.
With our modular homes, you can choose from a range of deck and veranda options to suit your needs. Our homes have standard timber decking and can be customised to include a concrete base.
Swanbuild is here to help you build your dream home. Whether you choose from one of our many design options or work with our design specialist to create your own layout, each element of your home can be customisable with a list of inclusions that are anything but standard and all the benefits of a modular home's fast build time. You can truly have it your way with a modular home from Swanbuild.
Get in contact today to learn how you can get started with Swanbuild.


