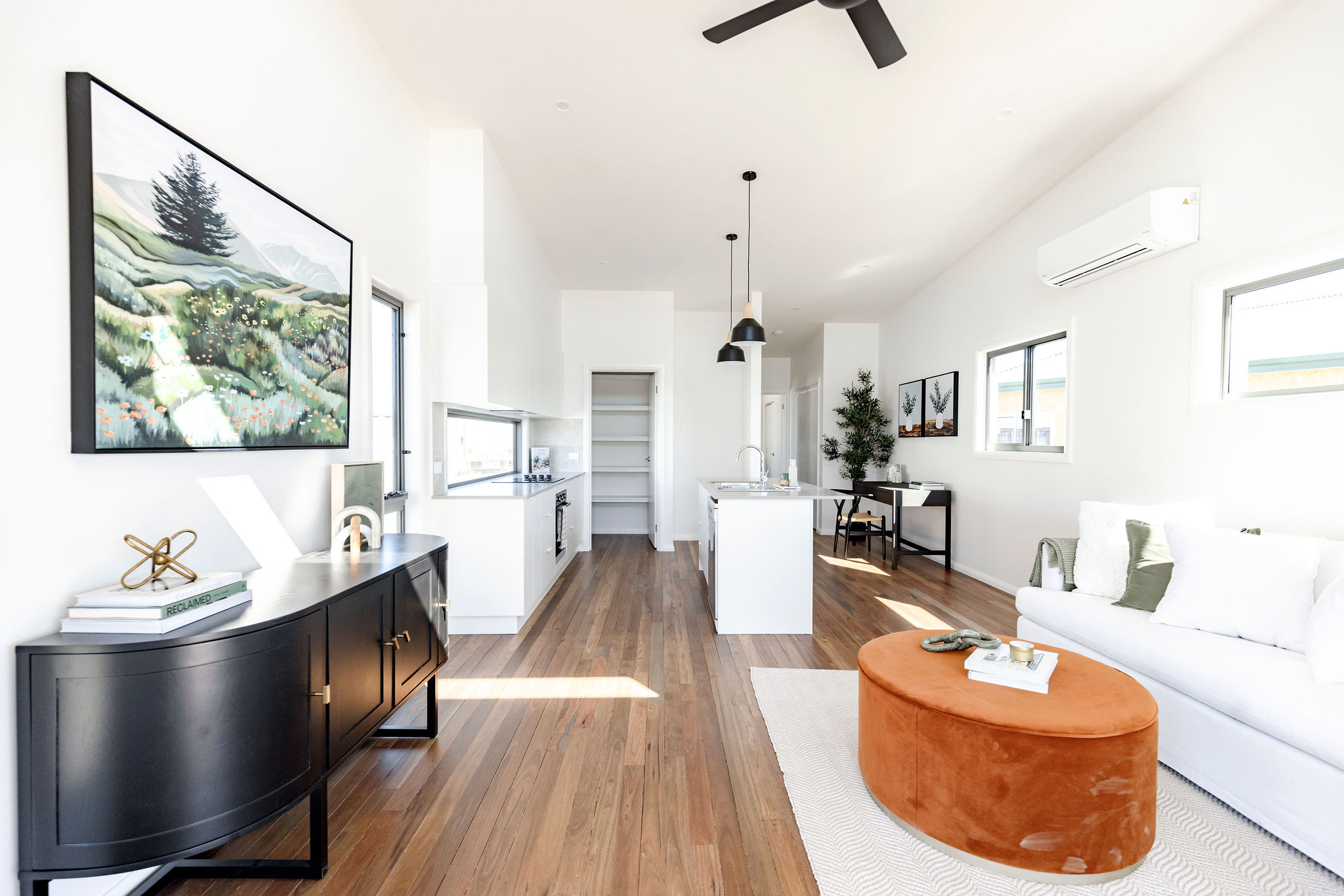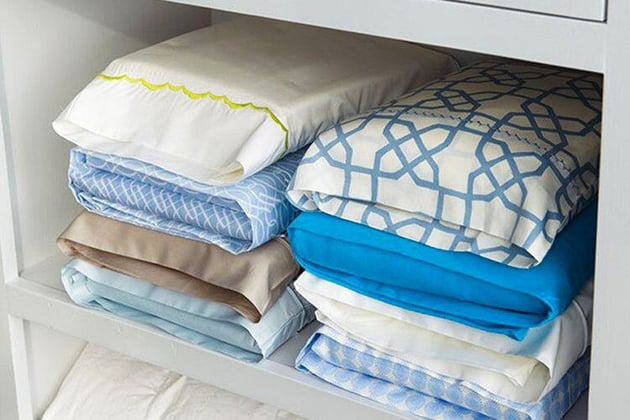-
Leading builders of Modular Homes in NSW, VIC, & SA
-
-
Leading builders of Modular Homes in NSW, VIC, & SA

The idea of ‘family’ is changing, and so are the ways we live together. Today, more adult children are staying at home longer, ageing parents are moving back in with their kids, and the cost of living has made multi-generational households a practical, often permanent solution.
These evolving family needs call for homes that can do more by offering both flexibility and privacy under one roof. At Swanbuild, we’ve helped hundreds of families create homes that work not only for their needs today but are designed to adapt for tomorrow.
By making smart choices early, many have avoided costly renovations or redesigns later down the track, saving time, money and stress.
Here’s what to consider when planning a modular home that grows with you and your family...

Zones That Work for Everyone
If there’s one design principle that truly supports families with older kids, boomerang children, or multiple generations, it’s zoning. A thoughtfully zoned home gives everyone space to come together, and also space to be apart.
Shared zones like the kitchen, dining, and main living areas are the heart of the home. But just as important are the separate spaces. A second lounge, rumpus room, or additional retreat gives teens, grandparents, or working parents their own area and privacy. The goal isn’t just about function, but also creating spaces that promote freedom and flexibility for the long term.
Our Blackwood 17 and Eldorado 35 homes are perfect examples of clever zoning. With multiple wings and breakout areas, they allow different parts of the household to enjoy their own space while still staying connected under one roof.

Future-Focused from Day One
Taking the guesswork out of designing for the future means you can be adequately prepared for what’s to come down the track, which will save you from expensive and inconvenient upgrades later.
So, what should you focus on from the start?
Bathrooms: A good bedroom-to-bathroom ratio is a game changer, especially as kids get older. One bathroom between four teenagers? Not ideal. A second ensuite or powder room can make daily routines more manageable and avoid those early morning bottlenecks.
Laundry access: Think about the location. Ideally, it should be easily accessible from all areas of the home, not just tucked away near one bedroom wing.
Storage: You’ll never regret having too much storage. From daily essentials like towels, cleaning supplies and kitchen gadgets to bulky items like suitcases, seasonal decorations, sporting gear, and camping equipment, it all needs a place. A well-designed home has storage that's convenient, accessible, and integrated into the layout.
Technology: With more people working or studying remotely, digital infrastructure is key. Consider including extra power or data points, planning for good Wi-Fi coverage throughout the house, and even designated study or work zones.
That’s why our Swanbuild Inclusions Packages have been developed with flexibility in mind, as you can easily customise key details that will benefit your family both today and into the future.

Features for Every Generation
If you're welcoming grandparents into the home or planning to in the future, a few smart design features can make a huge difference when it comes to everyday comfort and accessibility.
Here’s what to look for:
Step-free entryways and wider hallways make it easier for those with mobility challenges or walkers to move around safely and comfortably.
Future-friendly bathrooms with space for handrails, walk-in showers, or non-slip tiles.
Sound-smart wall placement can help minimise noise transfer between bedrooms and living areas, something that becomes essential when there are different schedules or needs within the home.
For even more independence, our Cottage Series offers 1–2 bedroom self-contained homes that can be built on almost any site, and are below 60m2, and as such don't require planning permission in some states. These work brilliantly as a granny flat, teen retreat, or even short-term accommodation for guests. If you’ve got the outdoor space, it’s a seamless way to extend your living arrangement.

And if you’re thinking long-term, Swanbuild also offers dual occupancy designs, which is ideal for families who want to live close together while maintaining completely separate and private living quarters.
Built for Now. Ready for Whatever’s Next
The beauty of modular design is its flexibility. The kids’ spaces today might be your home office or guest zone tomorrow. A rumpus room could become a nursery, a gym, or even a quiet sanctuary for reading and relaxing. By keeping multi-use potential in mind, you’re giving yourself options to evolve.
Here are a few small details that can make a big difference down the track:
Extra power points and data connections let you adapt rooms for different uses without needing to rewire later.
Lighting choices should work for both tasks (like reading or working) and downtime (like watching TV or relaxing).
Reconfigurable layouts mean you can move furniture, change room functions, or even add new sections to the home as your needs grow.
The goal is simple: design it once, live in it many ways.
Start Planning Today
Building a home is a big decision, but with the right choice of design, it can be one of the smartest investments you make for your family’s future.
Book an online consultation with our team and start shaping a modular home that fits your life today, tomorrow, and for years to come.

