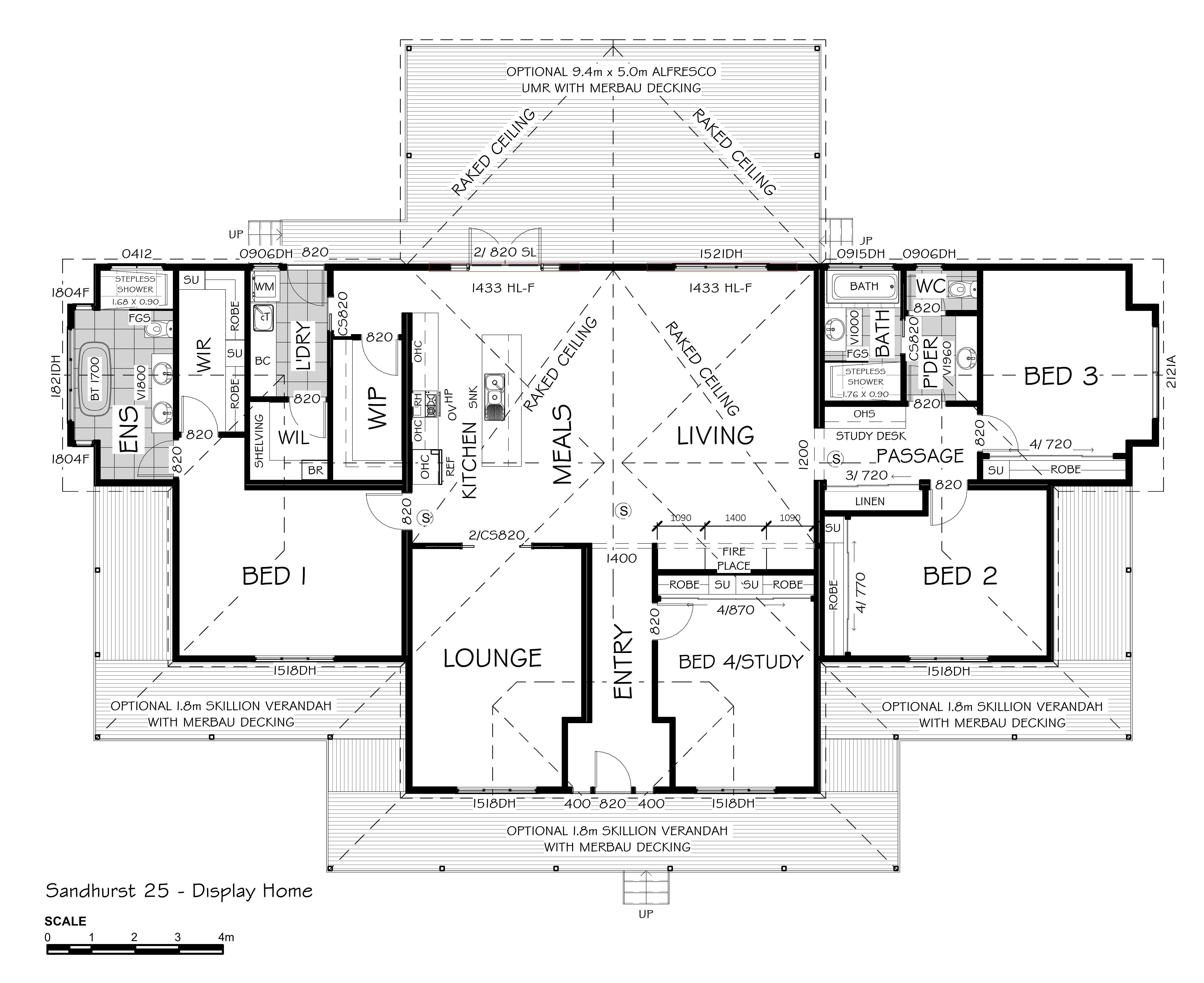-
Leading builders of Modular Homes in NSW, VIC, & SA
-
-
Leading builders of Modular Homes in NSW, VIC, & SA
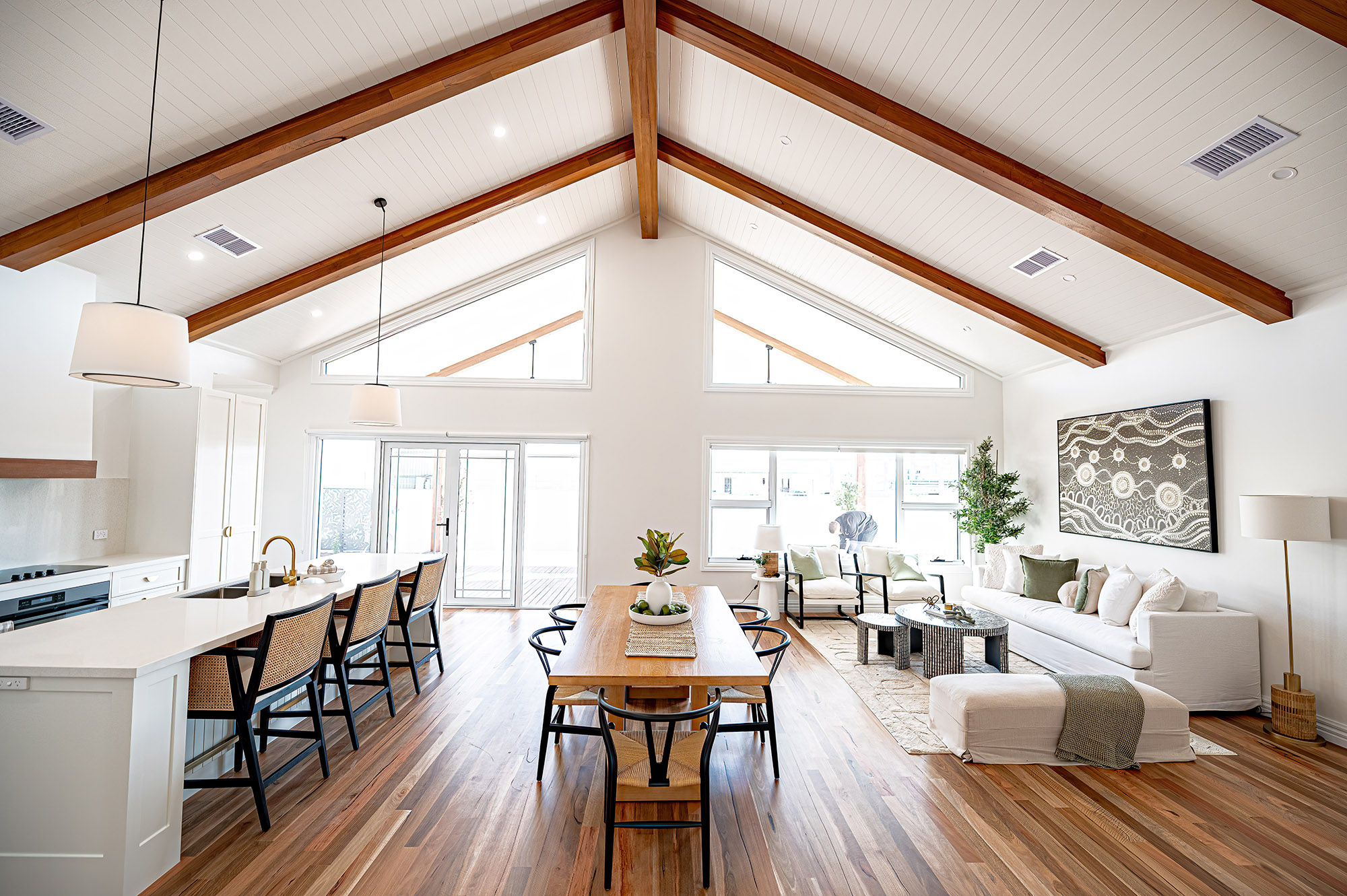
Building a display home is a real treat for the Swanbuild team. We love getting the chance to show our potential clients everything we do well at Swanbuild.
Showing off our high build quality and the great inclusions on every Swanbuild home is what our display homes are for. When it came time to choose a home design for our new Swan Hill display home, we knocked it out of the park with the Sandhurst 25. Epitomising everything Swanbuild is about. The Sandhurst 25 is luxurious country living with modern features, a supersized layout, fixtures, and finishes that deliver country charm. Our display home is now open for tours at our Swan Hill factory. Read more below about what makes this home stand out, and take the time to book your tour of the display home today.
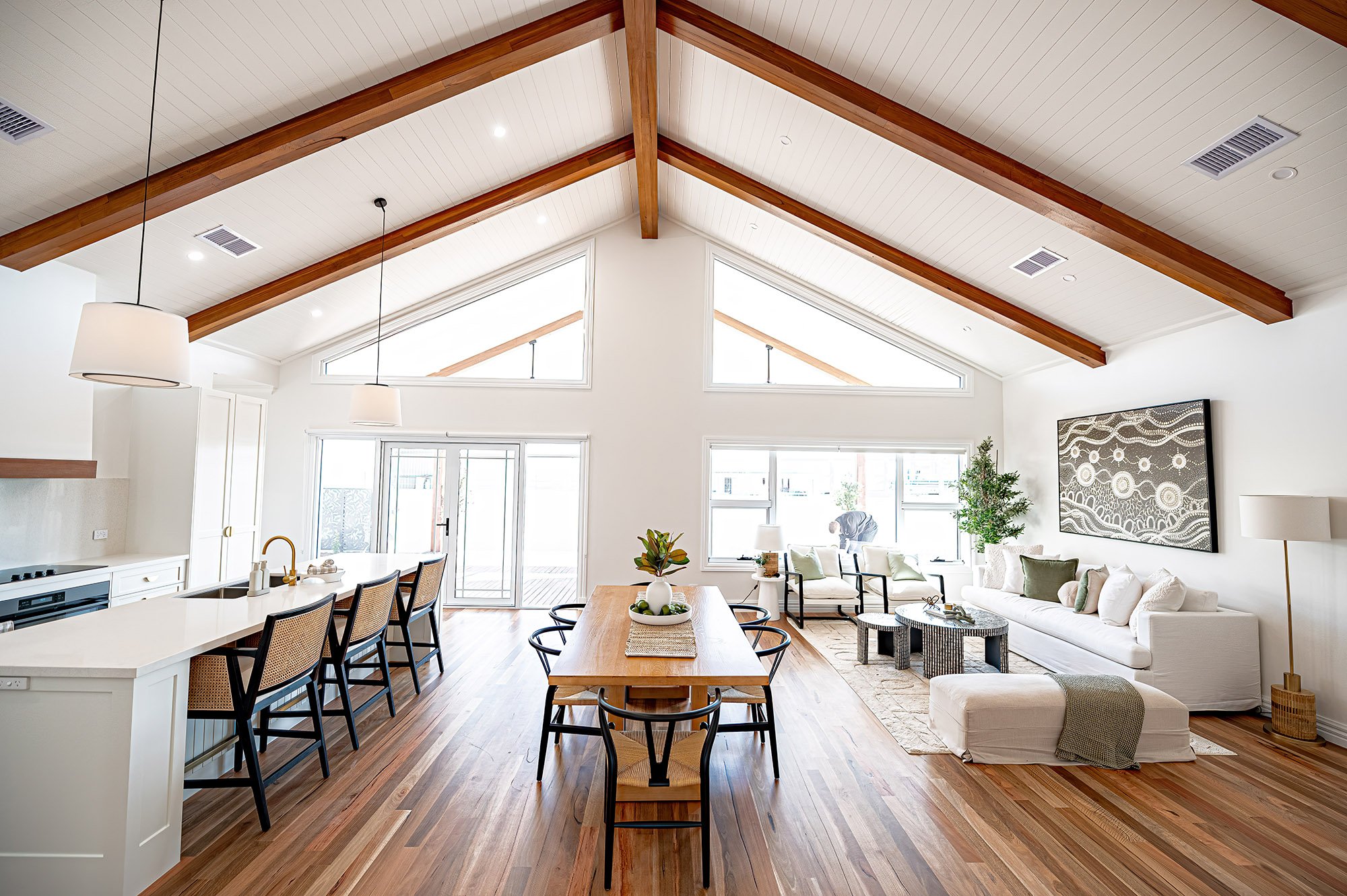
The Design
We are known for classic country design, so the Sandhurst 25, a brand-new design we launched in late 2022, was an obvious choice for our new display home. An extra wide verandah stretches across the whole front aspect of the house. The walls are clad in a horizontal weatherboard like all great Australian country homes, and the roof gables have been accented with upgraded finials and fretwork. Inside the home, design features elevate the classic country design and add premium touches. Cornices, skirtings and architraves with corner blocks are installed throughout the house. The kitchen includes a stunning 40mm stone benchtop, and the home's bathrooms and laundry feature 20mm stone benchtops.
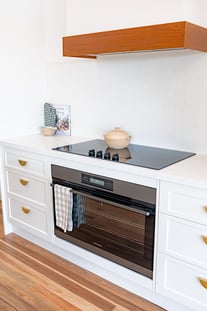
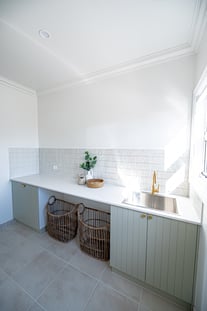
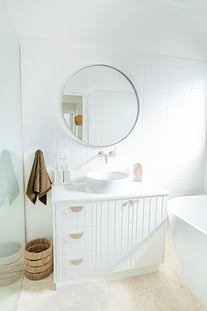
The Finishes
All Swanbuild homes come with a long list of high-quality inclusions. For this display home, we wanted to showcase the luxury features and upgrades you can include in your home design so we can show you whats possible to suit your style.
For the exterior, we've added:
• Double verandah posts
• Upgraded doors and sidelights with clear glass infill
• Eave brackets
• Spotted Gum timber beams on the ceiling
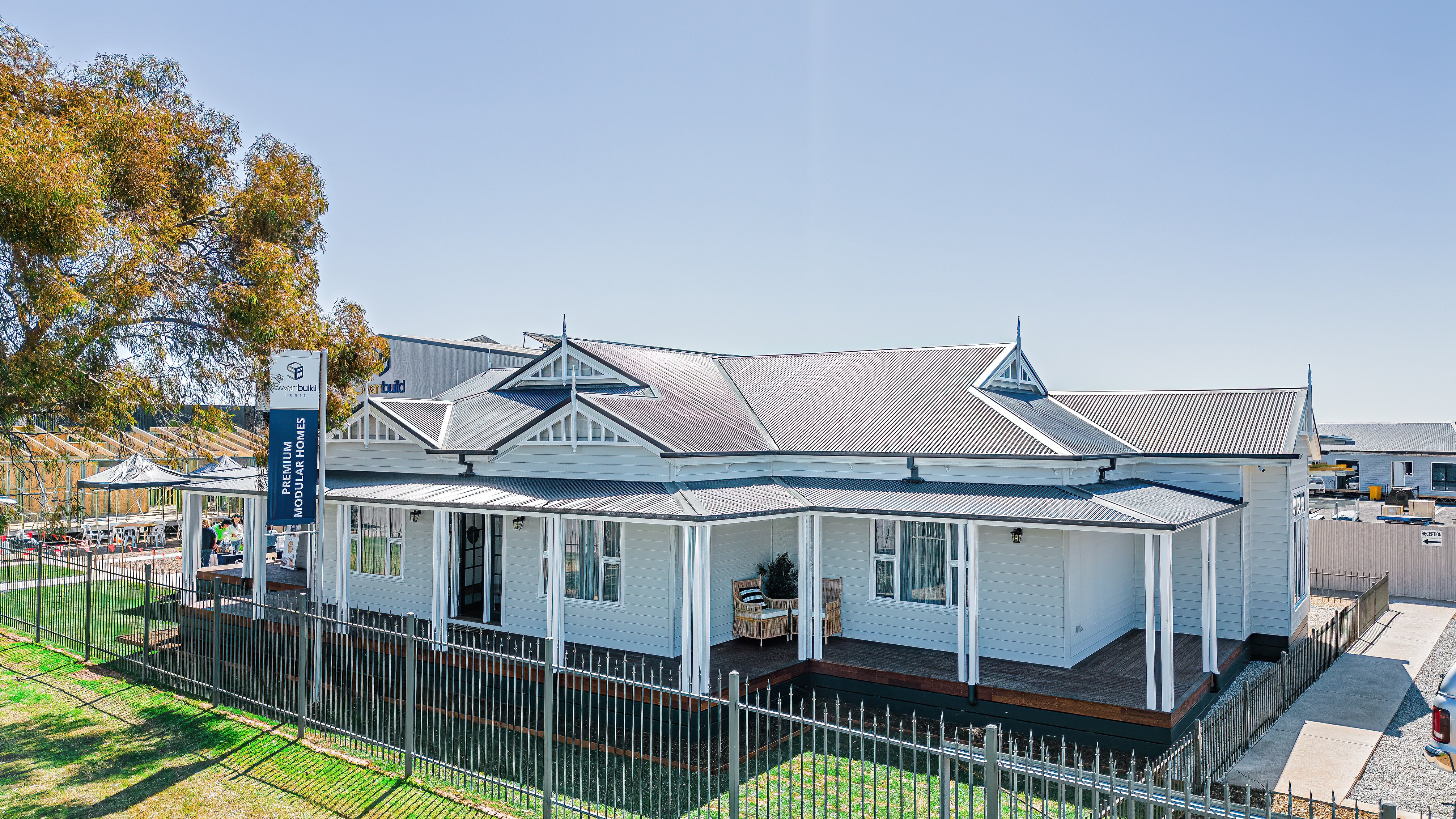
The homes interior we've added:
• Spotted Gum timber beams on the ceiling
• Upgraded internal doors
• VJ panelling wall features
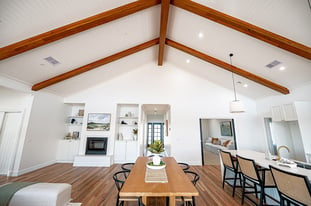
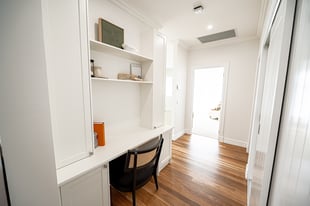
Other upgrades of note include:
• ESL51600ZO Electrolux fully integrated dishwasher 600mm
• Travertine tiles for fireplace surround
• Upgraded 'Brushed Brass' and 'Brushed Nickel' tapware throughout
• Reverse cycle ducted air-conditioning
• Clipsal Schneider Wiser Smart Home System
• Ceiling fan in alfresco
• NSW Spotted Gum (standard grade) timber flooring 86x12mm
• Ripple fold sheer curtains on front-facing windows
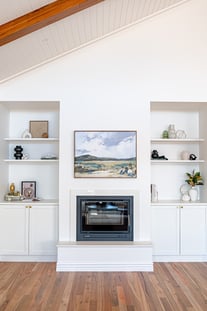
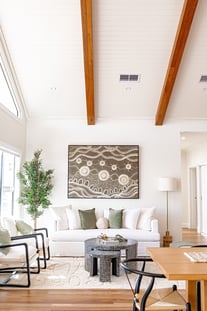
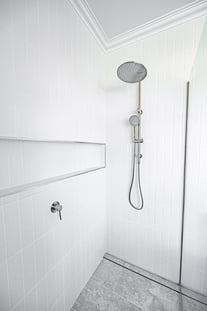
The Floor plan
There is no skimping when it came to designing the floor plan of the Sandhurst 25 display home. An extra wide entryway leads you past the flexible 4th bedroom or study with generous built-in robes. The long hallway deposits you right into the showstopping main living area. Impossibly high upgraded raked ceilings with exposed spotted gum timber beams give the already ample room an added feeling of space. We are proud of the fireplace featuring a Jindara Grange insert wood heater for those long winter nights. A secondary lounge area is off the main living and includes sliding doors to delineate the space. The open-plan kitchen consists of a massive island counter and a feature we always hear great feedback for: a walk-in pantry. The home's laundry features a second walk-in linen press and a separate rear entrance onto the home's rear deck.
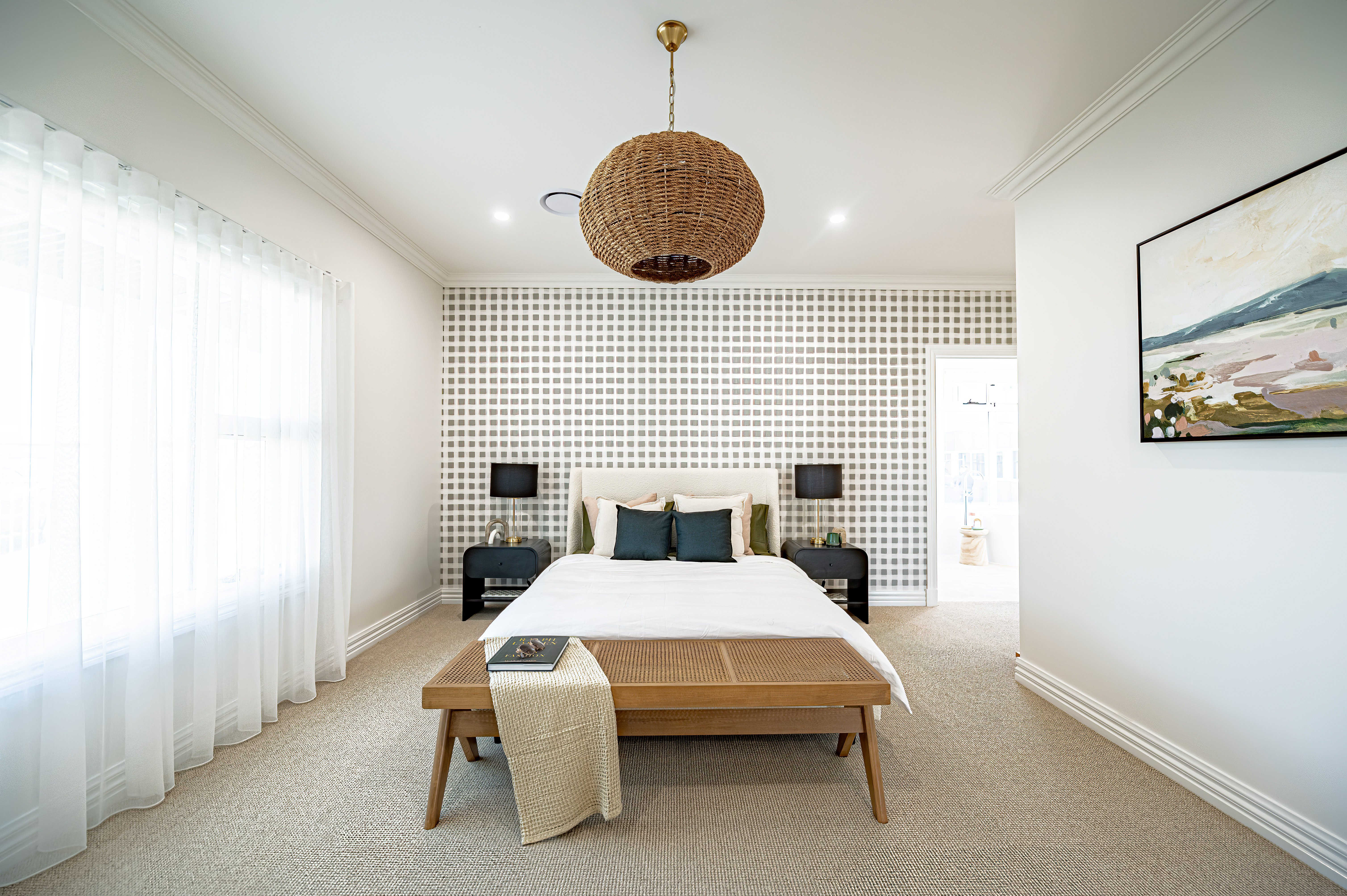
The bedroom wing of the home includes the 2 secondary bedrooms with a large linen press, study desk and a massive family bathroom complete with a separate toilet, stepless shower and two sinks. The opposite wing of the home is the main bedroom, an oversized room complete with a large walk-in robe (full of shelving and hanging space) and a full-sized ensuite with a freestanding bath, stepless shower and dual sinks.
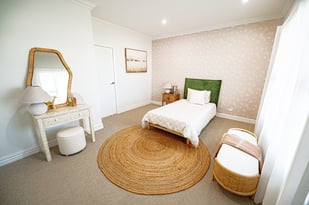
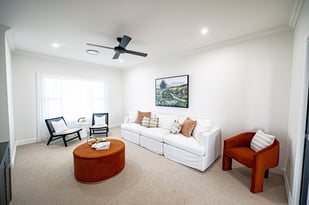
The Sandhurst 25 is a great home with a footprint ideal for a country property and a family needing the space to grow. The home's internal area measures a whopping 230m2, and the upgraded verandahs and deck measures 117.6m2. Explore the floor plan for the Sandhurst 25 display below, and if you haven't already, book your display home tour at our Swan Hill factory. We are open Monday- Friday, 9 am - 3 pm.
