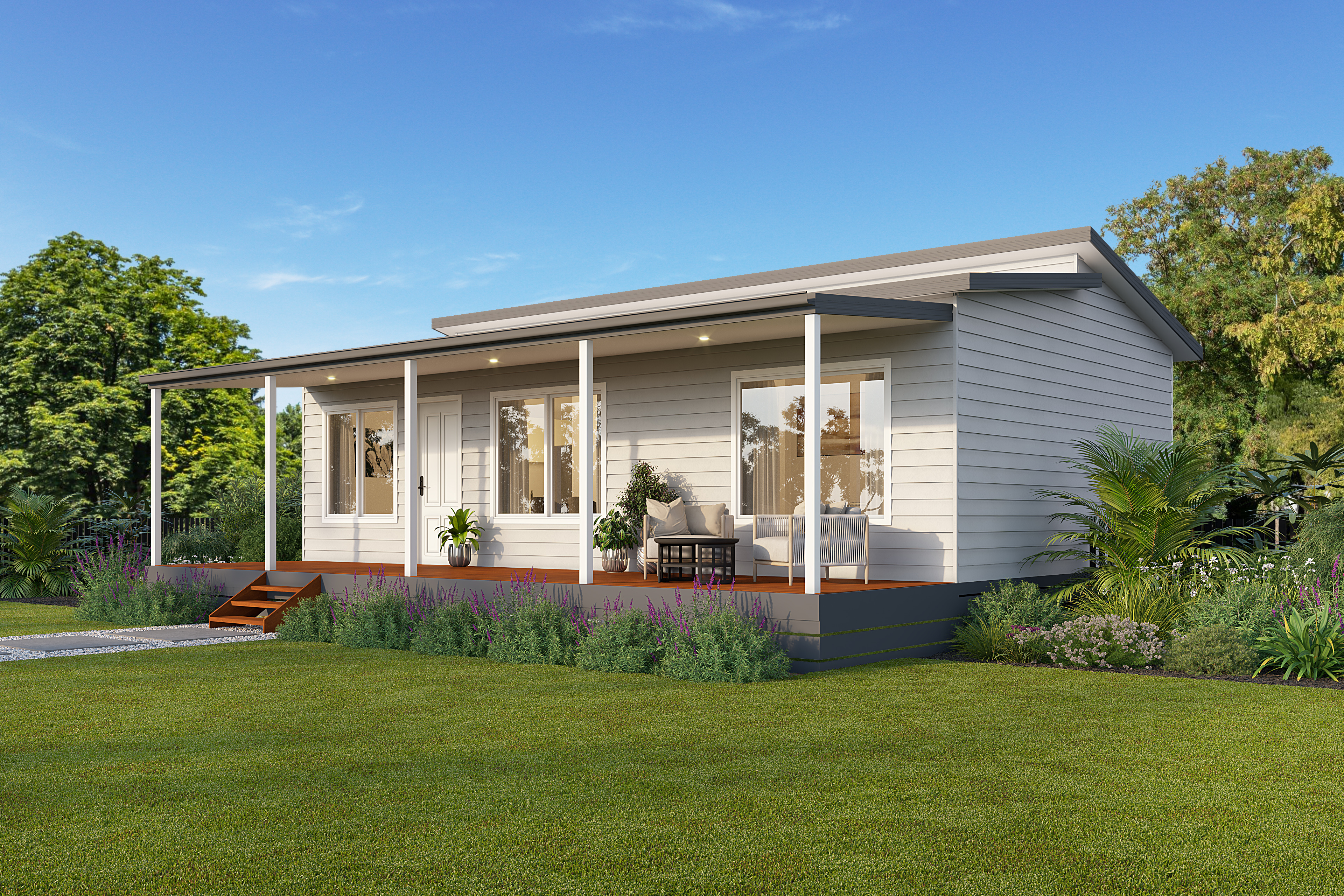-
Leading builders of Modular Homes in NSW, VIC, & SA
-
-
Leading builders of Modular Homes in NSW, VIC, & SA
Our New Cottage Series: Find The Right Secondary Dwelling To Suit Your Lifestyle

Maximise the use of your land with a second dwelling or build the ultimate retreat in your favourite holiday destination with a home from our new Cottage Series.
Recent changes to planning laws in certain states allows landowners to build a small secondary home on their land. All the homes in our Cottage Series are under the 60m2 threshold and designed to comply with the relevant planning criteria.
The Cottage series takes inspiration from cosy and welcoming traditional cottages. They offer a range of designs, from classic country to modern looks, that will enhance any site. There are 7 floor plans to choose from (with 3 more on the way!), each one packed full of clever features and bright spaces in a compact and low-maintenance footprint.
So, if you are looking for the ideal guest retreat for visiting friends and family, a self-contained space for full-time living, or an easy holiday home with a manageable footprint, read on to discover more about the cottage series and find the right home to suit your lifestyle needs.
Anakie
With its classic country style and smart design, the Anakie delivers everything you need in a compact home.
It features two bright bedrooms with generous windows and built-in robes for ample storage. The open-plan kitchen, dining, and living area create a sociable hub for cooking and relaxation.
A bathroom with a stepless shower and a separate laundry room add convenience, and the optional skillion verandah provides extra outdoor space for enjoying summer evenings.
Belmont
The Belmont features an eye-catching design that invites you in. Inside, you'll find an open-plan living, dining, and kitchen area with a raked ceiling that enhances the spacious feel. The kitchen is well-equipped with ample counter space and a discreet laundry area.
At either end of the floor plan are two bedrooms, each with an attached bathroom with stepless shower, built-in robes, and bench space for relaxation.
An optional hardwood deck at the front offers a charming spot for morning coffee or evening relaxation.
Carrajung
The Carrajung seamlessly blends modern aesthetics with traditional materials, featuring a sleek exterior that complements its stylish interior. A raked ceiling enhances the spacious feel throughout the home.
The open-plan kitchen, dining, and living area is bright and airy, equipped with a kitchen island, walk-in pantry, and ample storage. Passing the well-appointed bathroom with a stepless shower and a hidden laundry area leads you to the large, light-filled main bedroom, complete with built-in robes and positioned for privacy.
An optional hardwood deck offers a perfect outdoor space to enjoy your surroundings.
The Carrajung also has the honour of being the first home in our Cottage Series we are constructing, to be made available as a spec home for sale (estimated completion is January 2025). Head to our website for a sneak peek at the home before it goes on display and a price estimate for having the fully completed Carrajung delivered to your site.
Flinders
The Flinders boasts a simple and elegant exterior, complemented by a practical floor plan that ensures comfort and easy maintenance.
Upon entering, you are greeted by a bright open-plan kitchen, dining, and living area, with large windows letting in natural light. The kitchen offers ample bench space, perfect for cooking and entertaining. A short hallway leads to the bathroom featuring a stepless shower and a tucked-away laundry space. Adjacent is the generously sized main bedroom, complete with a built-in robe for extra storage.
You can also opt for a hardwood deck at the front, enhancing the home’s appearance and providing an outdoor space to enjoy your views.
Loch
The Loch features a classic country design and slim profile, making it ideal for narrower sites.
An optional hardwood deck invites you into the open-plan kitchen and living area, allowing for personalised interior design.
The hallway connects two bedrooms (each with built-in robes), a bathroom with a stepless shower, and a separate laundry space, all conveniently located away from the main living areas.
Large windows provide plenty of natural light and stunning views of your land.
Portsea
The Portsea is a stylish and minimalist design, equally suited for coastal and bush environments.
Inside, you'll find a spacious open-plan kitchen, dining, and living area. The bedroom features a built-in wardrobe and a large window for scenic views.
Nearby, the bathroom includes a stepless shower, along with a tucked-away laundry area. An optional verandah enhances the outdoor space, perfect for relaxation.

Rosebud
The Rosebud boasts a stylish minimalist design that is both comfortable and elegant. Enter through the optional verandah, which offers a great spot for afternoon sun, and step into the spacious open-plan kitchen, dining, and living area, filled with natural light and lovely views.
A short hallway leads to a bathroom with a stepless shower, a hidden laundry area, and a linen cupboard for extra storage. There’s also a convenient study nook. At the end of the hall is a generously sized bedroom with built-in wardrobes and outside views. Though simple in style, the Rosebud is full of impressive features inside.
Explore the Cottage Series and get more details on each home, including size, inclusion package options and pricing.







