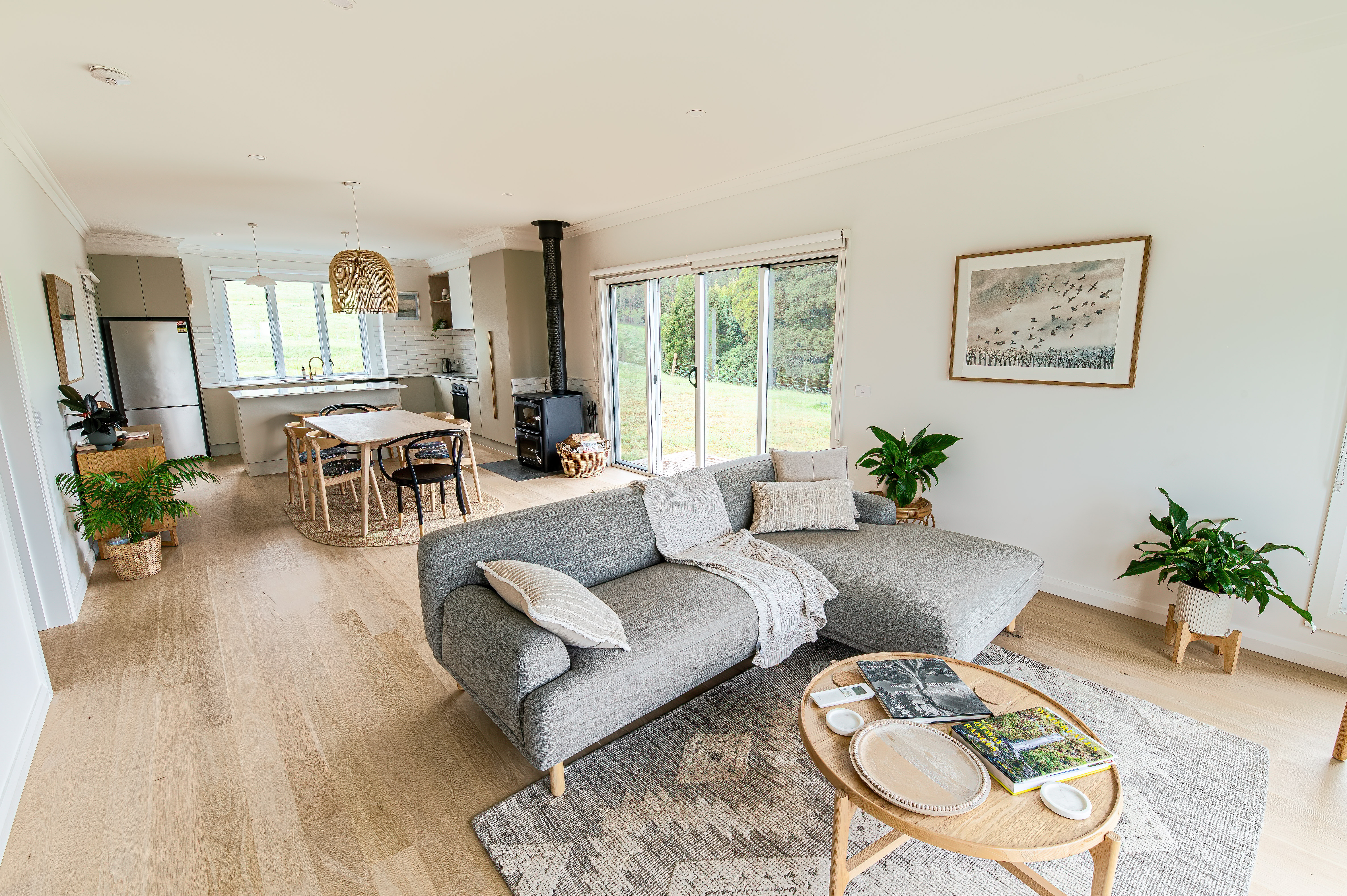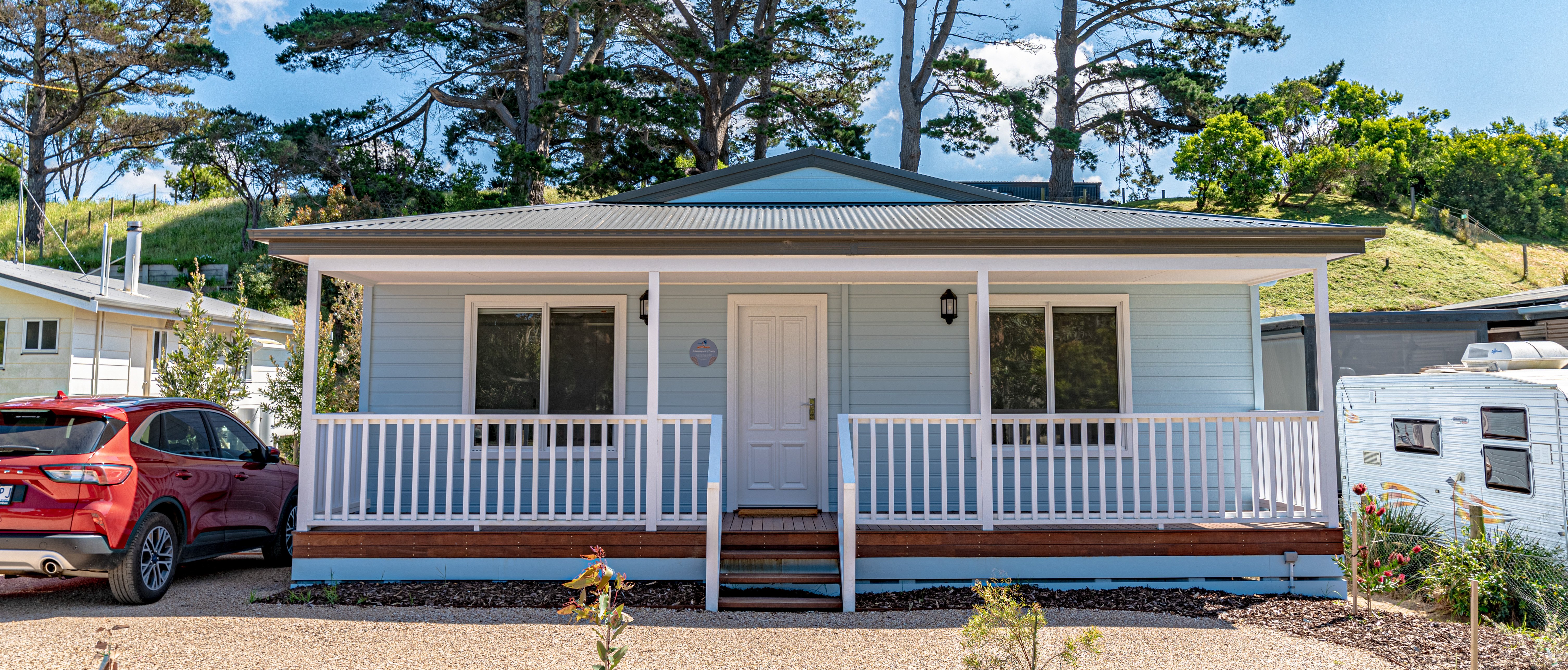-
Leading builders of Modular Homes in NSW, VIC, & SA
-
-
Leading builders of Modular Homes in NSW, VIC, & SA

As you enter different stages of life, you will find that you need something a little different from your home. When choosing a floor plan, it's important to factor in how you currently use your home and how you might use it in the future. Is this home your forever home, or is it your 'starter home' that you might move on from in a few years?
Most importantly, your home needs to work for your lifestyle, not the other way around. So read on as we break down the key considerations for each stage of your life and what to look for in a floor plan.

Young Families - Consider Prioritising Function & Flow
Young families or couples planning to start a family will have unique needs from their home. Parents with young children want to ensure that bedrooms are located close to each other so that they can hear the baby or small children, and make getting up at night slightly easier. We also find that young families want large, open-plan living spaces that allow the kids to play while parents can supervise from the kitchen and see into the living areas. For clients with young families or those planning to have one in the future, check out the Eden 17, Hampton 15, and Newton 11.

Growing Families - Consider Designs with Space & Privacy
Unsurprisingly, the next stage of living for families is all about space. Once the kids are older, we find clients choose designs that separate the main bedroom from the secondary bedrooms for added privacy, and include other zoned living features like multiple living areas, dedicated study spaces and lots of room for entertaining friends of all ages (Rumpus rooms, theatre rooms and an entertaining deck). For floor plans that prioritise space and separate living zones look at the Sandhurst 25, Eldorado 44 and Fraser 28.

Empty Nesters - Focus On Downsizing Smartly
For clients looking to downsize or rightsize, homes with a more manageable footprint are at the top of the list. Most of the homes in our Estate Living series fit the bill and include low maintenance, open-plan living areas, as well as space for guests to visit while still being manageable enough to cut down on time spent cleaning the home.
-1.jpg?width=1000&height=665&name=zann_05352(1)-1.jpg)
Retirees - Look For Comfort & Accessibility
For retirees, future planning becomes an essential part of choosing a floor plan. The focus becomes on single-level living, accessible bathrooms, wide hallways and NCC (National Construction Code) requirements. All Swanbuild homes are built to NCC regulations and feature adequate space around throughout the bathroom for accessibility, and reinforced walls allow for the installation of grabrails if needed.
Tips For All Life Stages
Regardless of your stage of life, there are key aspects to consider when choosing your floor plan.
Future-proofing: You're not just building a home for now but also for the future. You should consider your long-term needs and ensure your home will be able to accommodate them. Will you need added accessibility or extra rooms for kids or grandkids?
Storage: No one has ever told us their home has too much storage. Whether it's everyday items like linen, toys, and kitchen appliances or big ticket items like sporting equipment and camping gear, you want to plan for a home with enough space to give all of your belongings a home and keep them out of sight – even as your collection of things grows!
If you want to see what the inside of a Swanbuild home looks like, then why not take a virtual tour? We have 9 homes available, or if you are in the area, book a display home tour at our Bendigo or Swan Hill locations.

