-
Leading builders of Modular Homes in NSW, VIC, & SA
-
-
Leading builders of Modular Homes in NSW, VIC, & SA
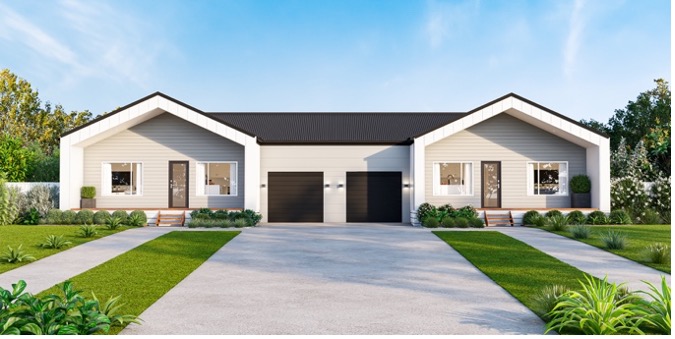
Dual occupancy duplexes are an excellent way to make the most of your available land while still providing spacious and complete homes. A dual occupancy design consists of two homes sharing a common wall on one piece of land.
Swanbuild's dual occupancy homes are divided to share a garage wall, which ensures efficient use of your site, while still providing maximum privacy. They also benefit from our modular building process, which offers faster completion timeframes and high-quality construction.
Dual occupancy homes are a versatile option that can cater to a range of property needs, such as accommodating a multi-generational family, maximising returns for property investors, or allowing owner-occupiers to live on their land while earning additional rental income. Take a look as we showcase our six dual occupancy designs and explain why opting for a dual occupancy build could be the right choice for your land…
Chippendale 8 Duplex
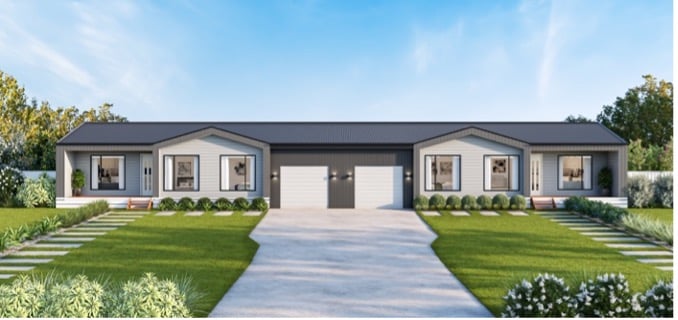
The Chippendale 8 Duplex is a modern, flexible design that offers the best everyday living. The design features a compact single-storey floor plan and all the essential amenities you would expect in a new home.
You enter the home into the open-plan kitchen and meals area, which border the home's two bedrooms. The second bedroom is ideal for a nursery or a guest room when friends and family come to stay. Each home in the Chippendale 8 Duplex has a low maintenance footprint, including a full-sized laundry with ample storage and access to the home's garage, and also features a family bathroom with a stepless shower and full-sized bathtub.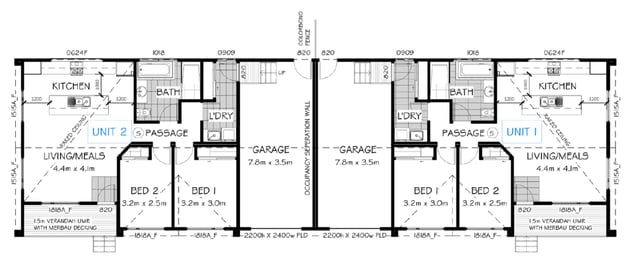
The modern exterior combines vertical and horizontal cladding for a contemporary feel, and the large windows flood the indoor spaces with natural light. See more of the Chippendale 8 Duplex here.
Arcadia 21 Duplex
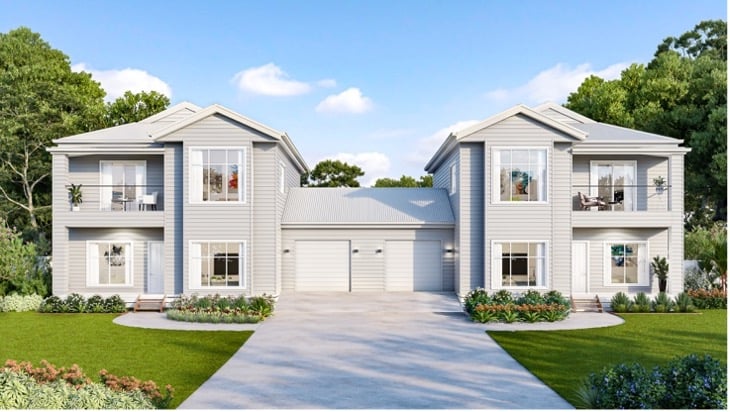
A classic county style with weatherboard cladding split over a generous two-storey layout. The Arcadia 21 Duplex was designed as an inverted two-story home with the top floor encompassing the main living area, kitchen and primary bedroom suite, and the lower level, where the 2 secondary bedrooms, an additional living area, plus the home's family bathroom and laundry are located.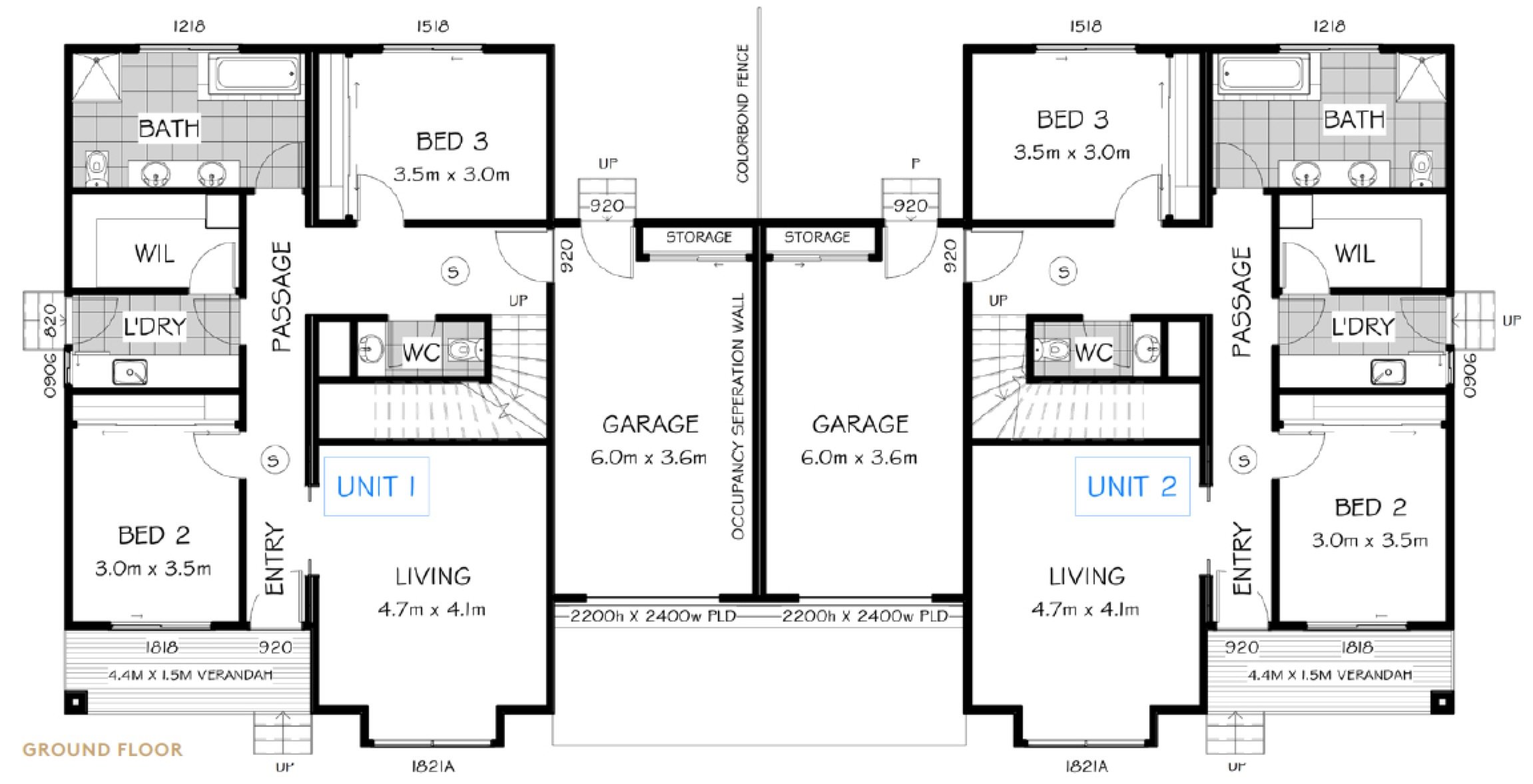
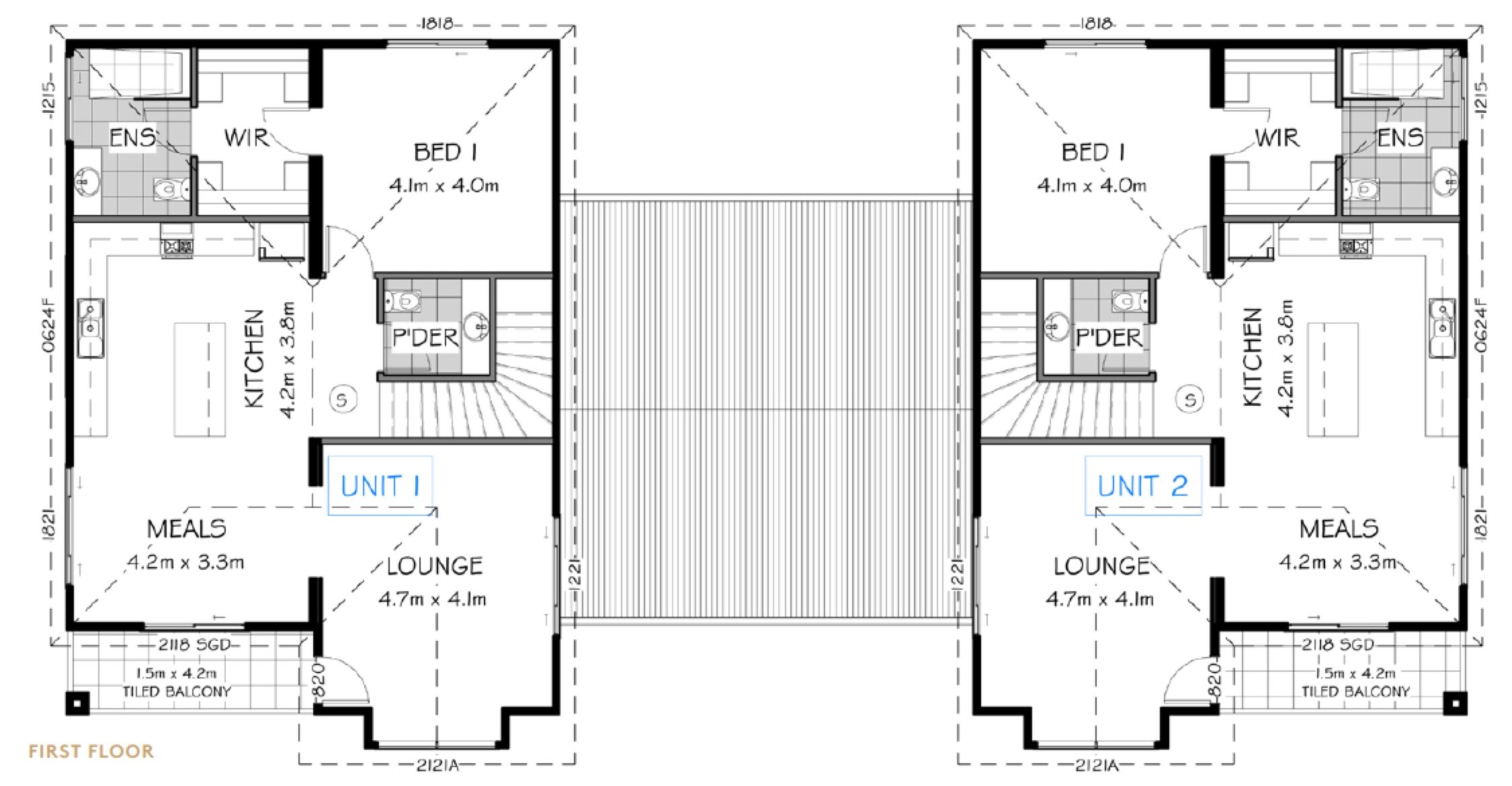
Classic style touches like the gabled roof, extra-large front-facing windows, and horizontal cladding deliver the very best of Swanbuild's design principles. The 98.2m2 footprint of each home gives enough space for even a growing family to enjoy. Explore more of the Arcadia 21 Duplex design here.
Dexter 9 Duplex
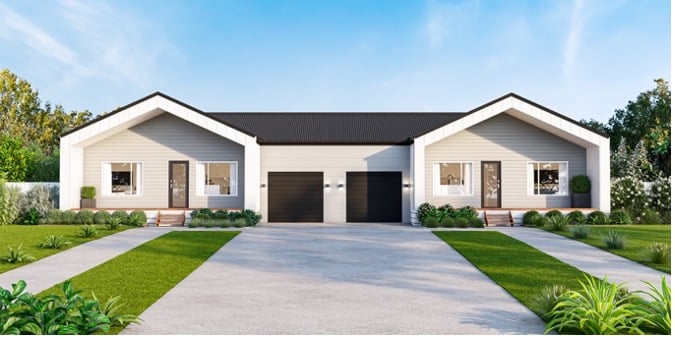
Building a dual occupancy home could be the ultimate way to create the ideal holiday getaway or space for your retirement. The manageable floor plan of the Dexter 9 Duplex gives you the best in contemporary living while still being easy to maintain.
The sleek modern lines of the exterior include a front verandah under a portico to welcome you directly into the home's open-plan living and kitchen area. 2 generous bedrooms with built-in storage (the main bedroom with a walk-in) plus a shared bathroom and extra separate toilet give you everything you need in a low maintenance footprint.
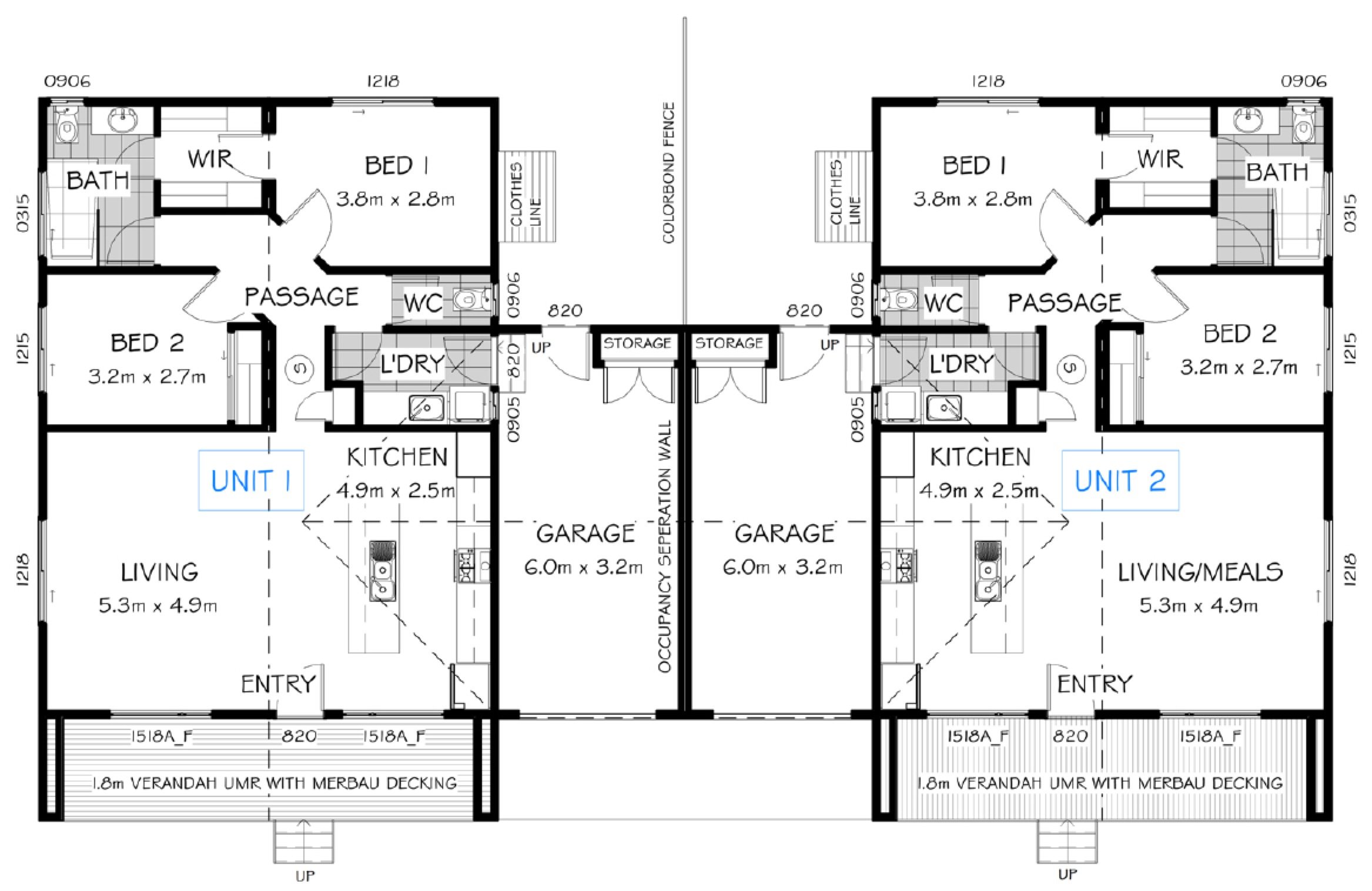
See more of the Dexter 9 Duplex on our website and start imagining the possibilities of this home on your site.
Elmore 10 Duplex
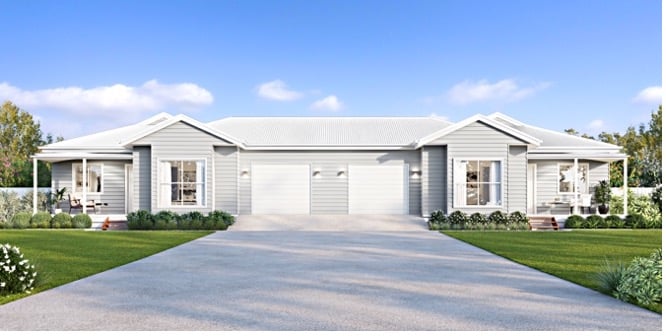
Smartly designed for added privacy, the open-plan living and kitchen areas of the Elmore 10 Duplex are placed to the rear of the home and can also be combined with an optional rear decking to create the perfect outdoor entertaining area. 2 bedrooms, a family bathroom and laundry occupy the front portion of the home, and the garage also includes extra access to the backyard. Classic country style touches like horizontal weatherboard cladding, optional front verandah, and gabled roof give the Elmore 10 Duplex design a timeless elegance.
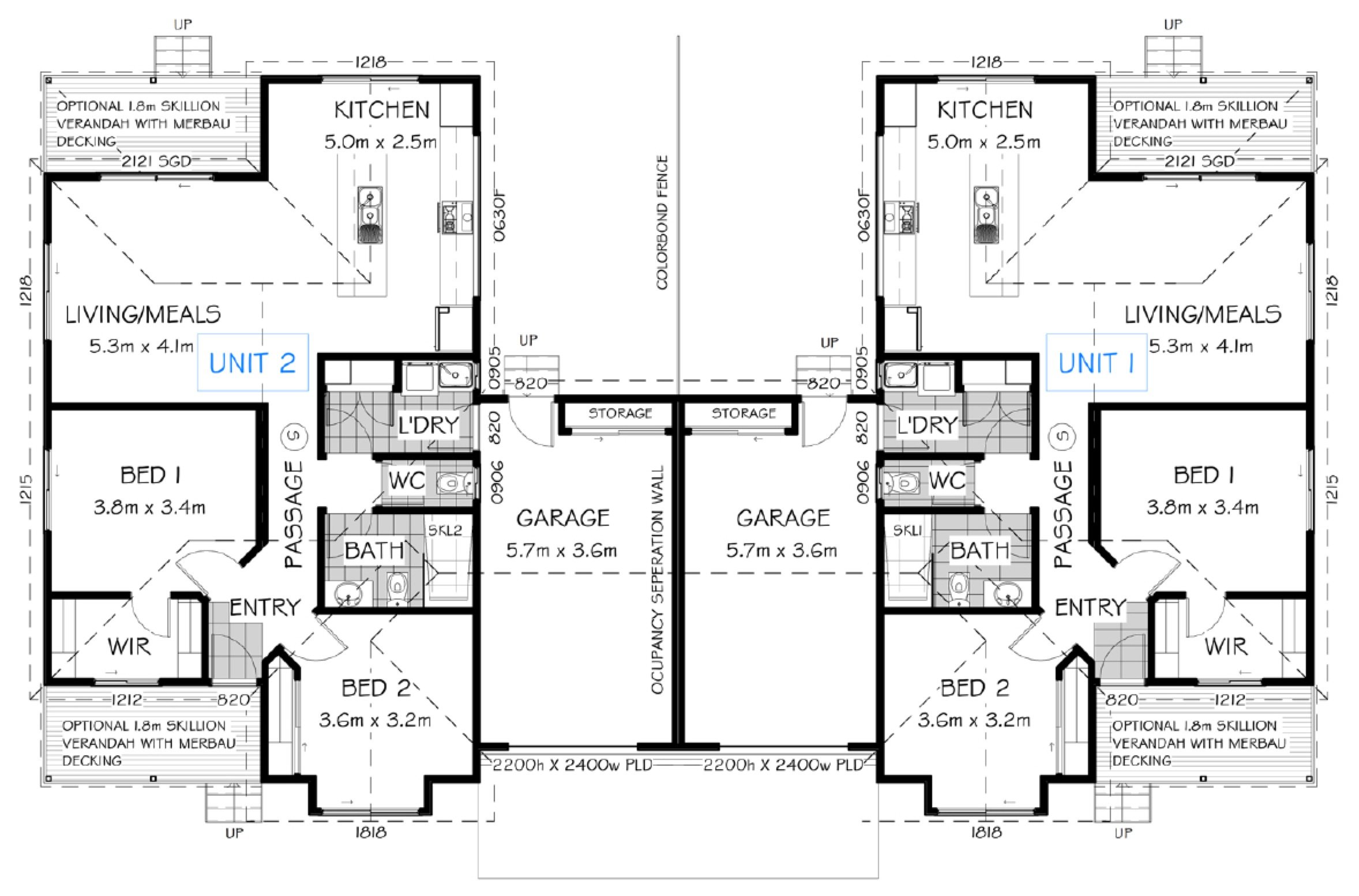
The Elmore 10 Duplex would be the perfect option for downsizers looking for a comfortable modern home with less upkeep. See more of the Elmore 10 Duplex design here.
Newton 11 Duplex
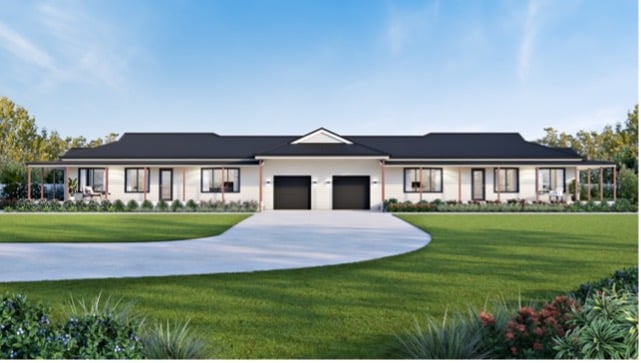
One of our larger designs, the Newton 11 Duplex is a 3-bedroom home set behind a classic deep Australian style verandah. The home's kitchen and living area open directly from the garage, making unpacking your shopping a breeze, and the large central bathroom with a full-sized bathtub and shower gives you enough space for an entire family.
The generously sized layout of each home measures 108m2, and the third bedroom has the flexibility to be used as a bedroom, study or additional living space.

Take a look at the Newton 11 Duplex and see why this design might be perfect for your land.
Trafalgar 14 Duplex
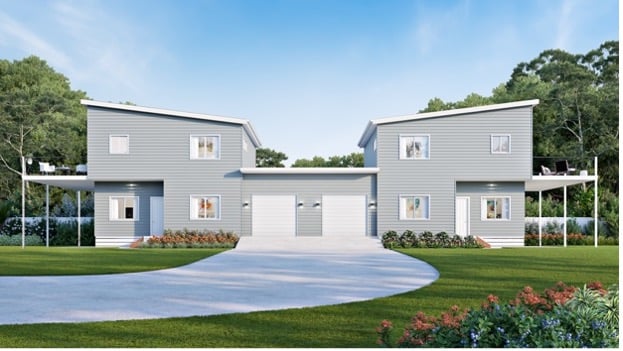
The Trafalgar 14 Duplex has been designed with entertaining and easy living in mind. The home's first floor is the heart of the house, including the kitchen, living areas, and the primary bedroom suite.
The real showstopper of the Trafalgar 14 Duplex is the absolutely stunning 3.5m x 7.92m balcony directly off the first-floor living spaces; it's the perfect size for alfresco dining and to take in the very best of your site's views.
The home's ground floor features the 2 secondary bedrooms, a second living space, and a full-sized bathroom and laundry. 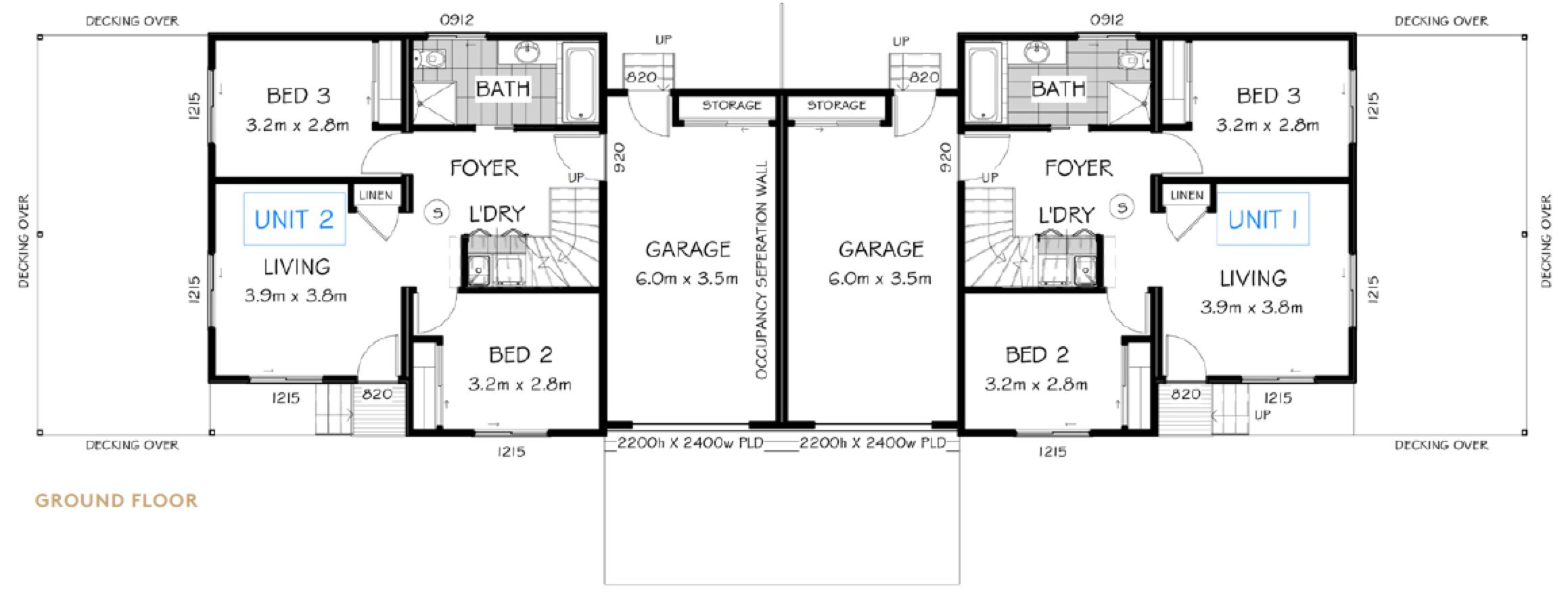
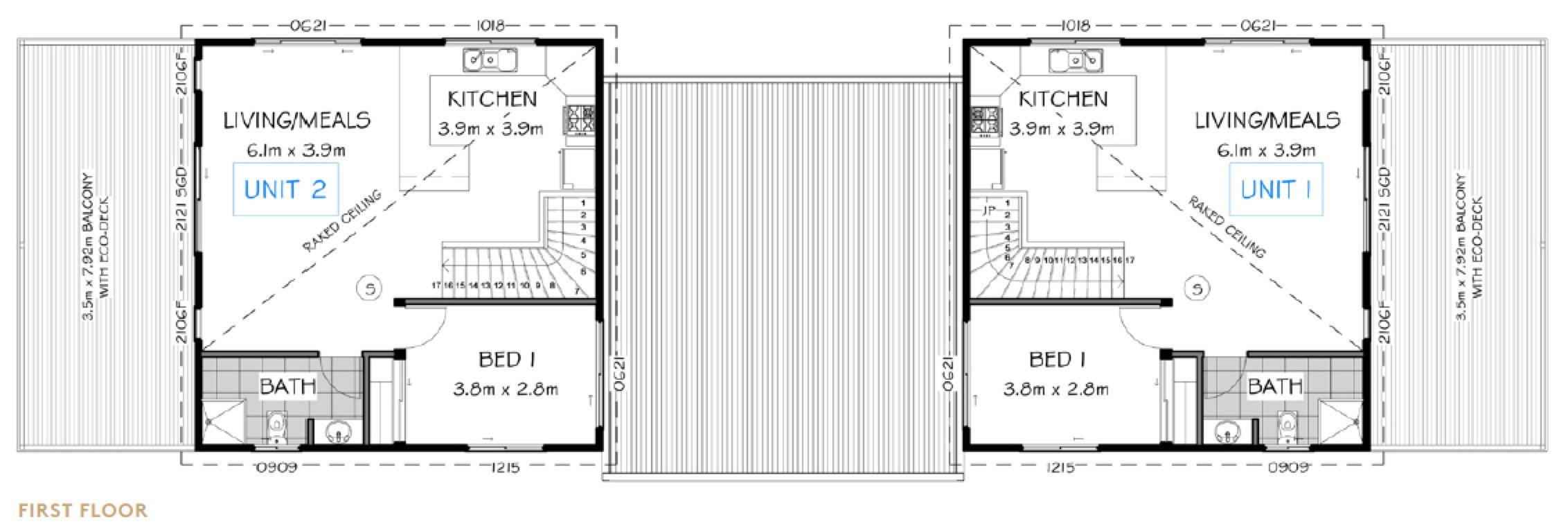
The simple modern exterior of the Trafalgar 14 Duplex makes for low-maintenance living, and the large balcony also provides a large undercover area perfect for additional outdoor living space.

