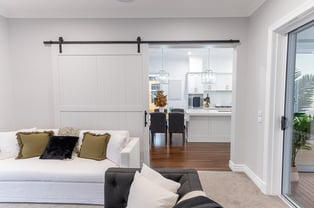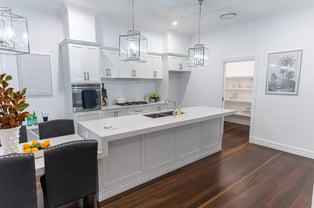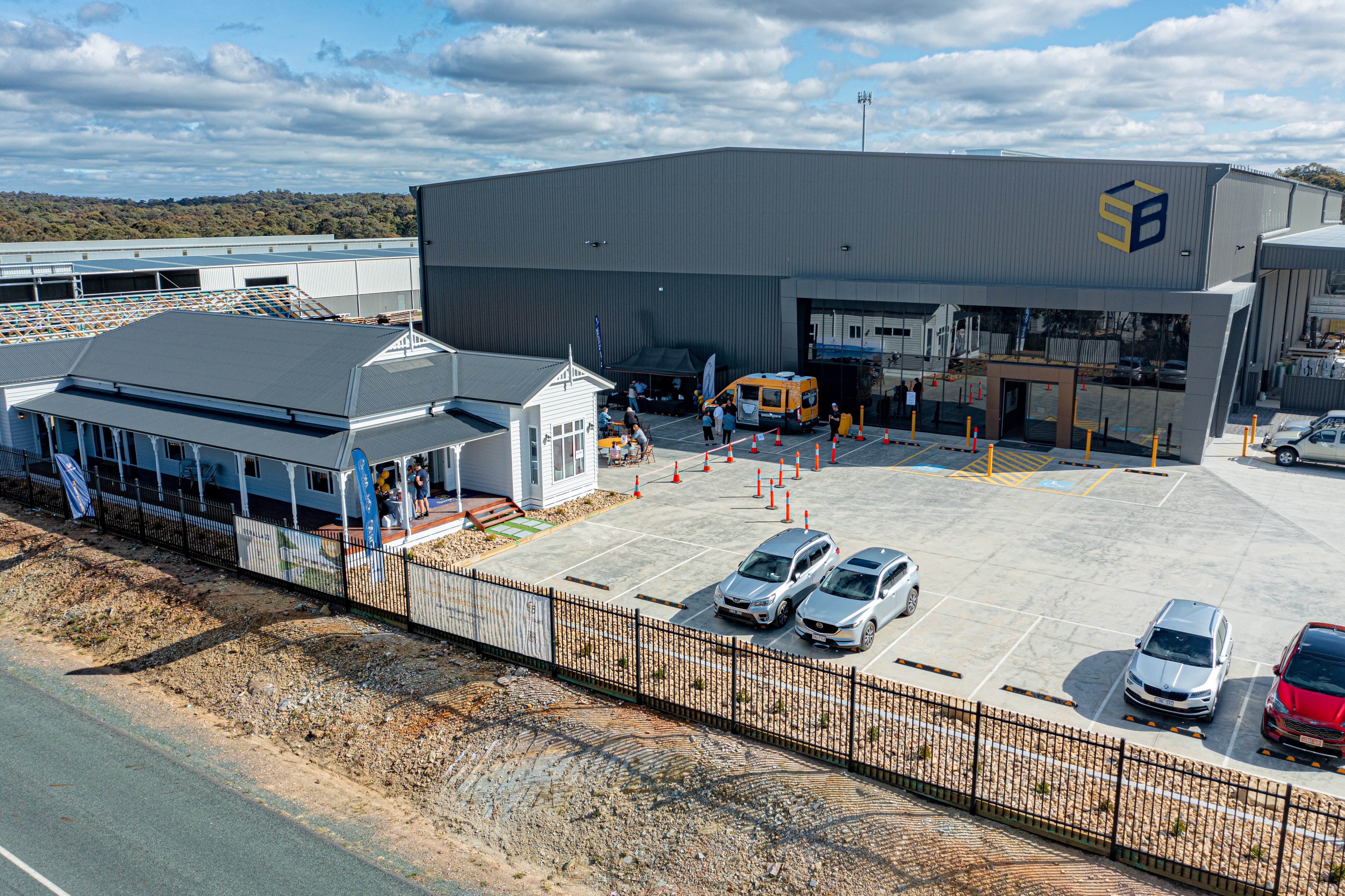-
Leading builders of Modular Homes in NSW, VIC, & SA
-
-
Leading builders of Modular Homes in NSW, VIC, & SA
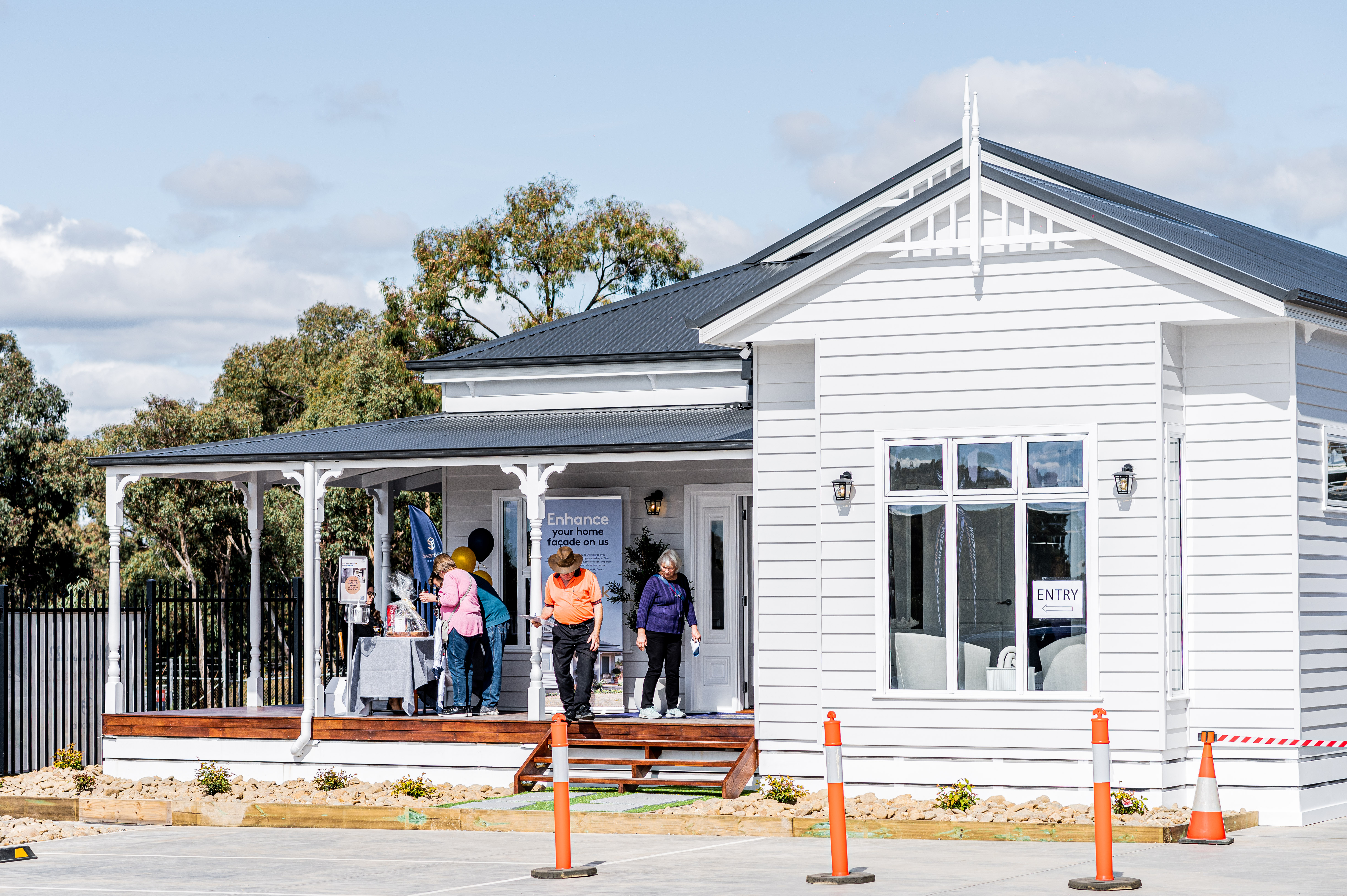
We recently completed construction on our brand-new Benalla 22 display home at our Bendigo factory location. The Benalla was the perfect choice for a new display home as it encompasses the best of what Swanbuild offers: Country styling with sleek modern features.
At Swanbuild, we have been building homes since 1975, and the chance to build a new display home is an excellent opportunity for the team to demonstrate their expert craftsmanship and for new clients to get a look and feel of exactly what a Swanbuild home has to offer.
The Design
Spacious and comfortable family home designs with beautiful country styling characterise our 'Country Living' series of homes. The Benalla 22 is the embodiment of this range. The timber cladding and wide verandahs bring a touch of the 'grand Australian country home' to The Benalla 22, where the optional fretworks and finials on the exterior elevate the design and give an authentic Victorian-era feel. Other optional upgrades you can select for your Benalla 22 include; turned verandah posts and corner brackets, 3-meter high ceilings, cornices, skirtings and architraves with corner blocks, decorative panelling on interior walls, stone benches, bonded blinds with decorative edging and much more.
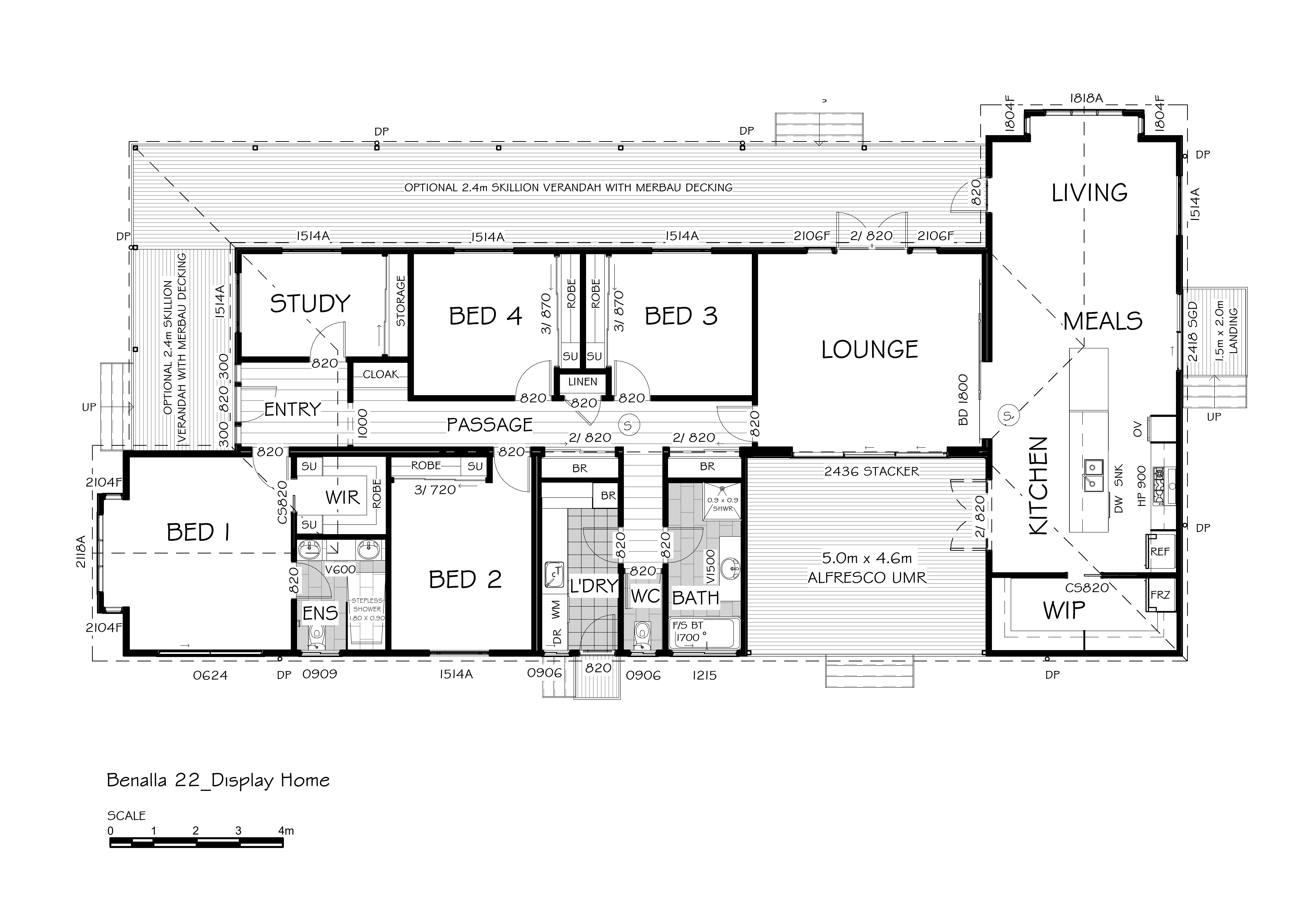
The Floor Plan
A well-thought-out example of modern living, the floor plan of the Benalla 22 is ideal for a growing family. The home's private quarters encompass the front half of the house, while the wonderful open-plan living, meals and entertainment areas are all found in the rear of the layout.
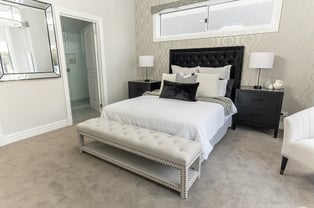
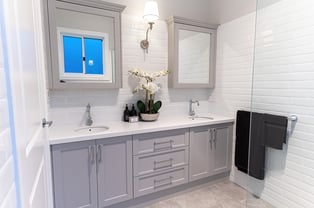
An optional wide verandah greets you at the entrance to the Benalla 22 and invites you to the home's entry, complete with its own cloakroom. The main bedroom, including a walk-in robe and en suite, is situated in the front portion of the house, while the home's separate study can be found across the decoratively panelled hallway. The home features 3 additional, generously sized bedrooms, each with its own built-in robe. The home's laundry includes an additional access point to the home, and is centrally located near the well-sized main bathroom.
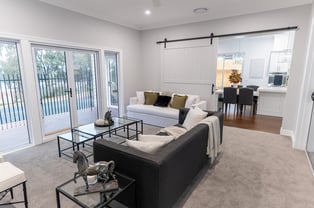
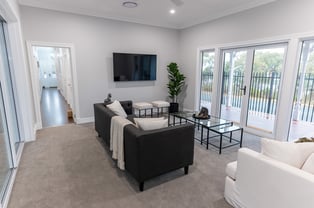
Like most well-designed modern homes, the living area and kitchen occupy a spacious open-plan format. In the Benalla 22, the living zone is located in the rear of the house. A standout feature of the home's kitchen is its oversized walk-in pantry. Including room for a 2nd fridge or freezer, the walk-in pantry extends the entire width of the kitchen and includes excess amounts of bench and cupboard space.
A great feature of the Benalla 22 is the home's alfresco area. The outdoor area borders the lounge room via stacker doors, and with easy access to the kitchen via double doors, it's the perfect place to relax and entertain. The most notable feature of the alfresco area is that it sits under the home's roofline. The undercover area remains cool in summer and can be used year-round without worrying about rain or adverse weather.
The Bendigo Factory
Situated in our Bendigo location is our factory, Benalla 22 display home and colours & selection studio.
In addition to touring the new Benalla 22 display home, you can also schedule a visit to our factory to see how Swanbuild constructs our homes and take the opportunity to view the current homes we are producing.
Our colours & selection studio is where you can see the entire range of finishes, fixtures and materials available when you build a Swanbuild home. Call us on 1800 008 024 or email sales@swanbuild.com.au to schedule your visit.
Virtual Tour
If you can't get out to visit our Bendigo location to see the Benalla 22 display home for yourself, we have now added the Benalla 22 to our Virtual Tour library. A virtual tour is a great chance to see remotely what a Swanbuild home feels like beyond the floor plan and static images. You can tour our homes room by room using 3D animation and cutting-edge 3D photography technology. The interactive feature of the virtual tour allows you to zoom in on particular home components, and the 'measurement' feature will enable you to take exact measurements of areas in the home like the walls, ceilings and floors. Current homes available for virtual tours include the Homestead 23, the Sorrento 18, the Blackwood 18 and the Benalla 22.
Head over to our website to take a virtual tour of the new Benalla 22 display home and many more by clicking here.
We are so excited to share the Benalla 22 with you and hope you can take the time to explore the design and ask us any questions you may have. Book your consultation today to get started.


